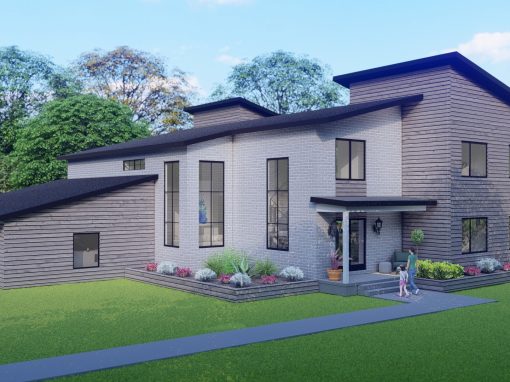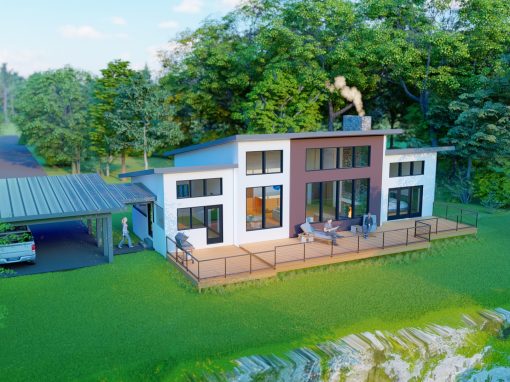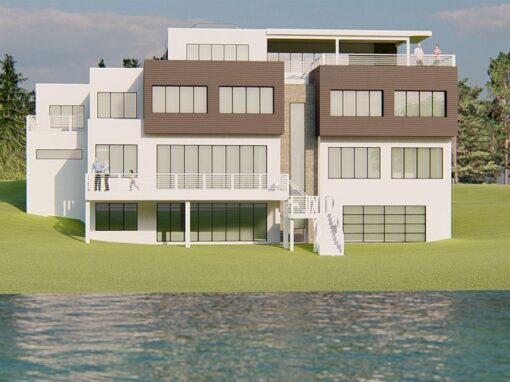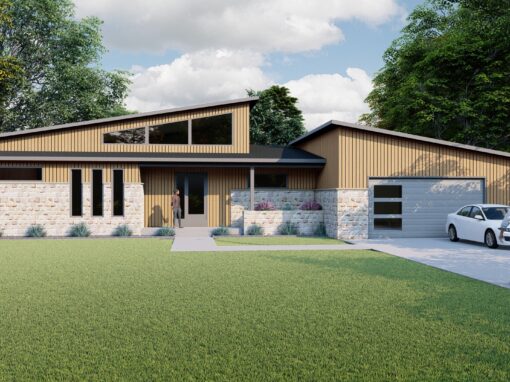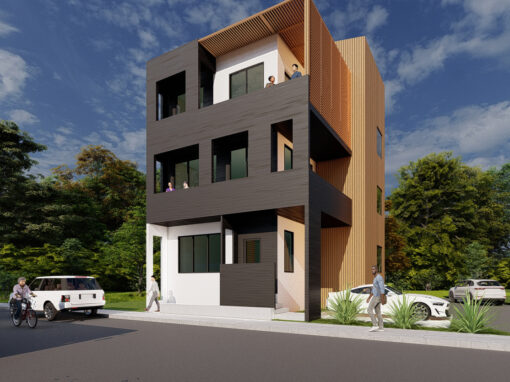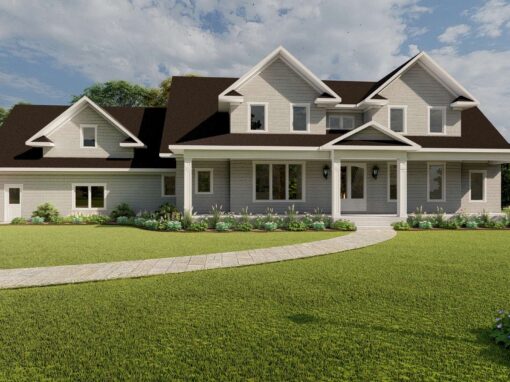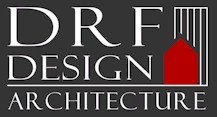Residential Design
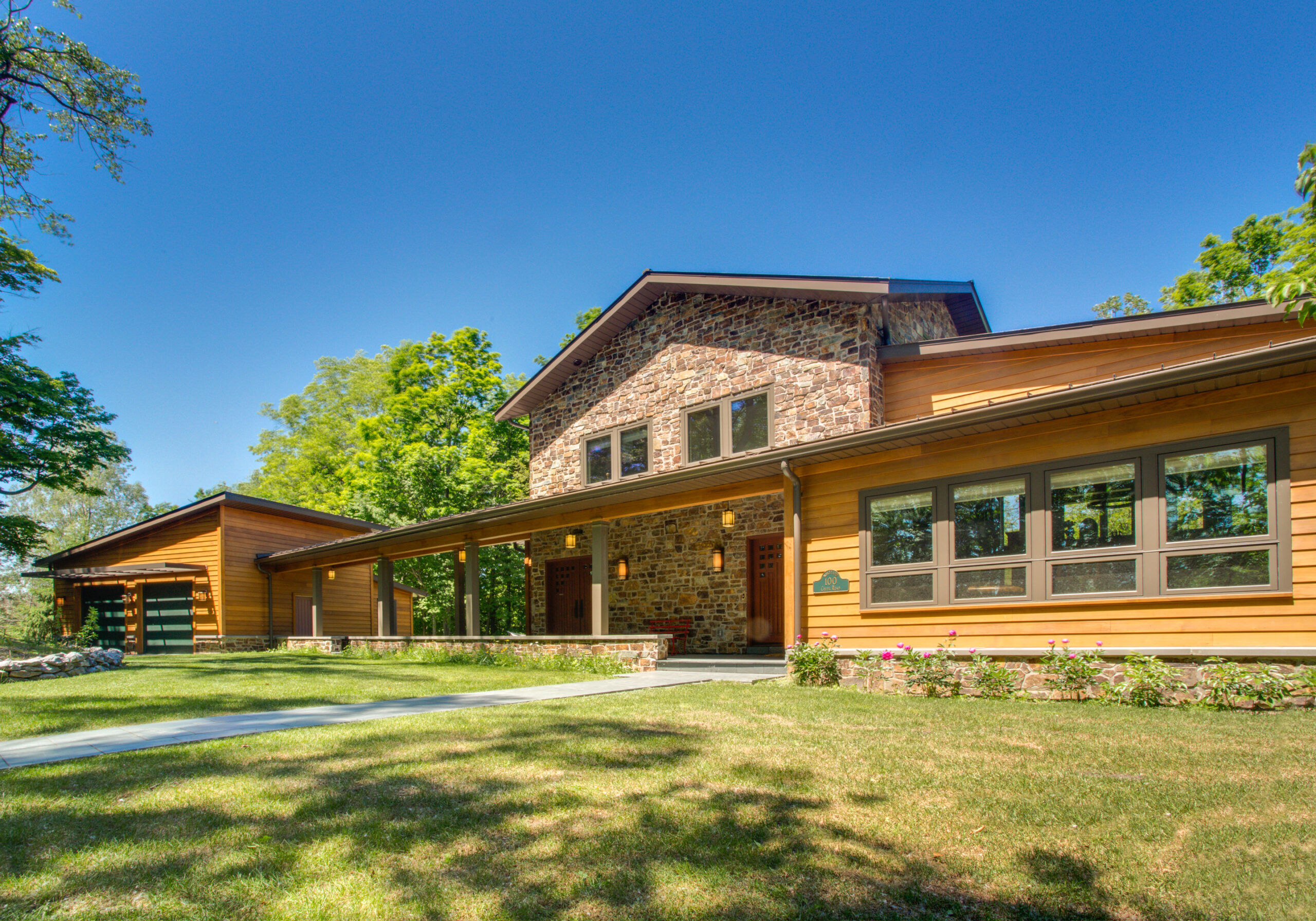
Rustic Modern
Location: Elma, NY
Rustic materials and iconic roof lines distinguish this home situated on a sloped site overlooking rustling waters of a beautiful creek.
David Fleming of DRF DESIGN is a consummate professional architect. He was easy to work with, respectful of our wishes, and very tactful in our discussions. He is reasonably priced and very considerate of individual taste and budget limits. We had a very challenging home for him to design, in terms of the landscape and diverse taste between me and my wife. He blended these superbly and surpassed our expectations. I would highly recommend him.
Doug M.
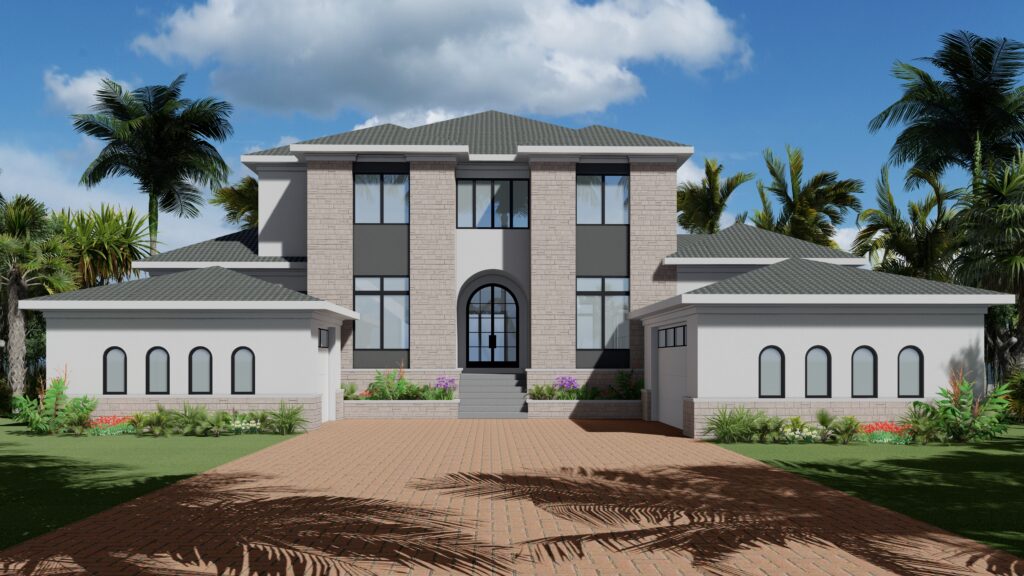
Modern Mediterranean On The Bayou
Location: St. Pete, Florida
This new waterfront home is located along the Placido Bayou, which connects to Tampa Bay.
The original house at this location was flooded from a hurricane in 2024 and will be demolished.
We designed this new home to meet the latest Florida building codes and hurricane resistant strategies.
We designed the first floor to be 3’ higher than the base flood elevation (water level rise during a 100 year flood)
Construction is expected to start in early 2025.
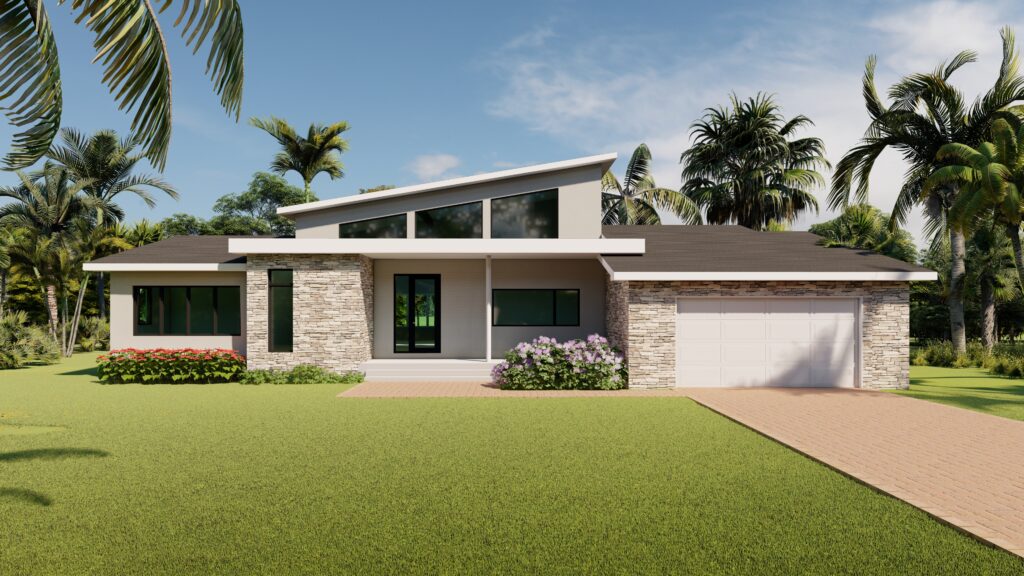
Mid House
Client: Home-builder
A young home-builder intent on making a name for himself commissioned us to design a ranch home based on the Mid-Century Modern style.
Breaking Ground Soon!
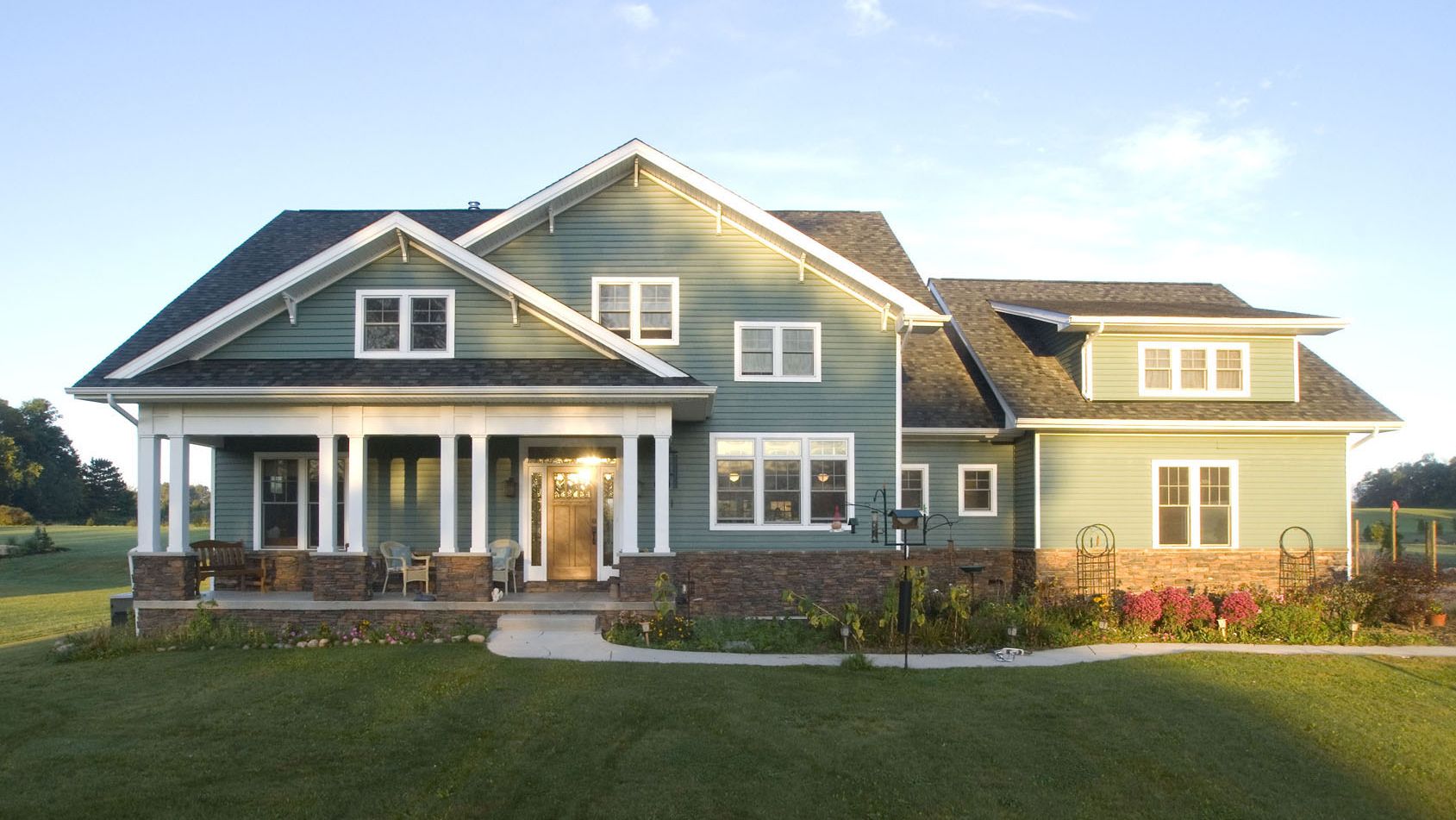
Craftsman
Location: Elma, NY
Our design references signature features of the Craftsman style while embracing the present. Unique features of the floor plan include a walk-in pantry, laundry room and mudroom clustered between the Kitchen and Garage. A large second floor bonus room and remote Primary Suite were crucial to our client.
Monica T.
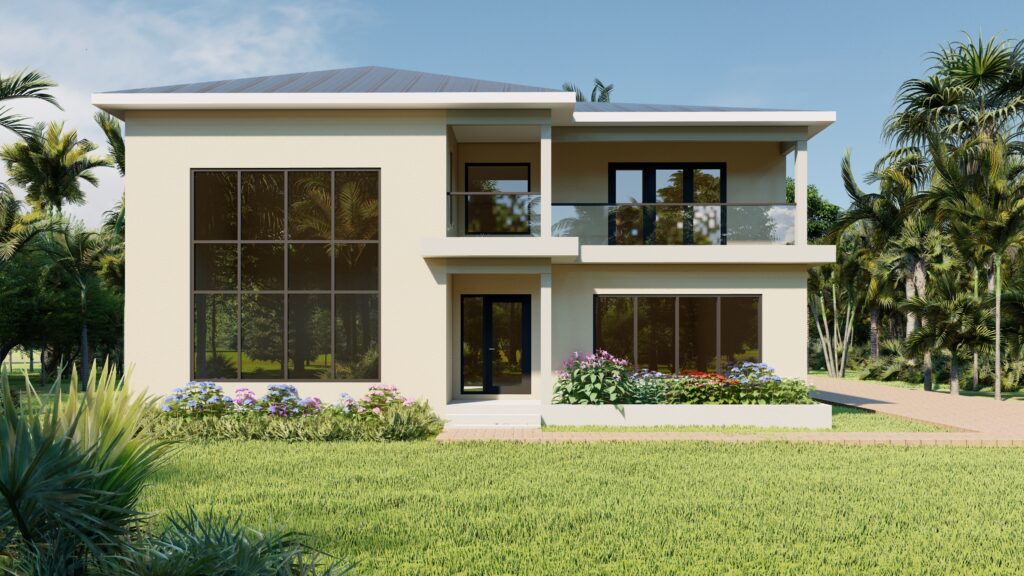
Southern Resort
Client: Waterfront Property Home Owner
The Great Room, Dining Room and Primary Bedroom all face forward toward the waterfront and road on this relatively narrow property. The second floor exterior balcony with glass handrail is accessible from the Primary Bedroom and interior balcony overlooking the Great Room.
Construction Started in August 2024
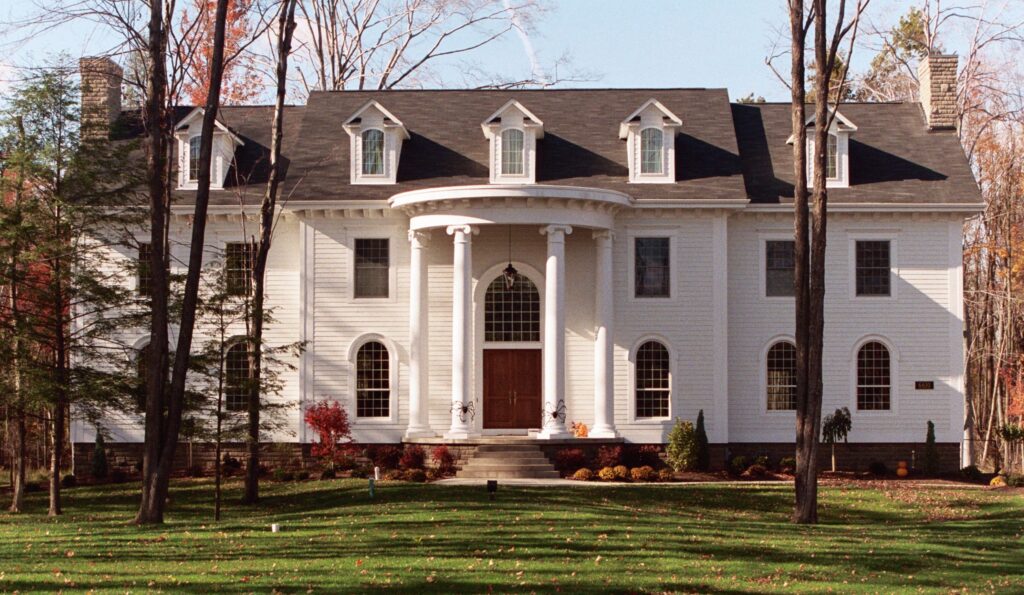
Neoclassical
Location: Clarence, NY
Upon returning from a trip to Charleston, South Carolina, our client asked us to design their dream home in a classical style. Their program also required 11’ tall first floor ceilings, 10’ tall second floor ceilings, as well as a ramp from the garage to the basement to accommodate boat storage. The curved portico, grand interior and exterior staircases and ornamentation make this house feel like a genuine Neoclassical style home.
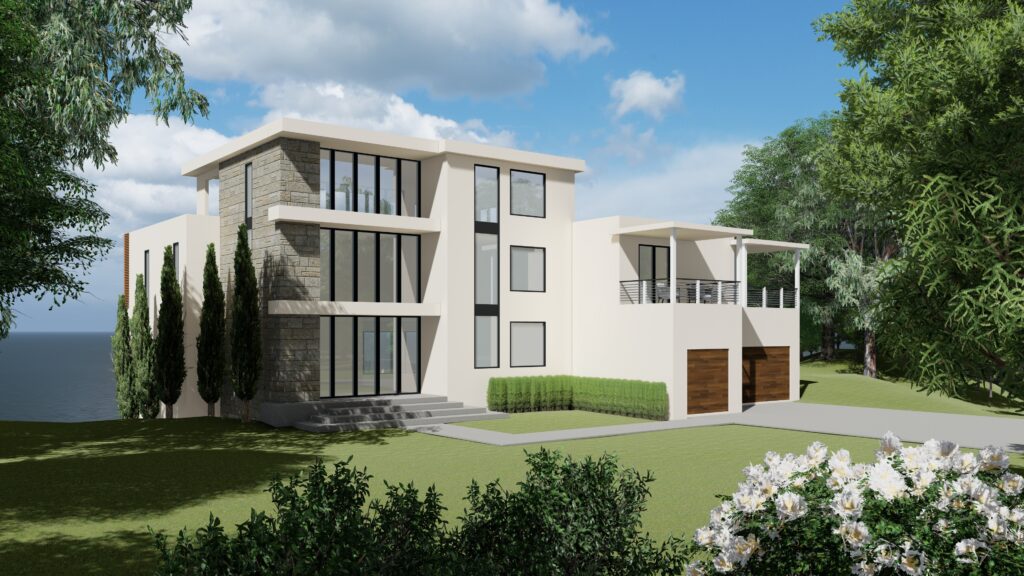
Modern Multi-Generation House
Location: Waterfront
This home is designed for a 3 generation family, including 2 master suites, 7 total bedrooms, a walk-out basement, and a third floor party deck and loft.
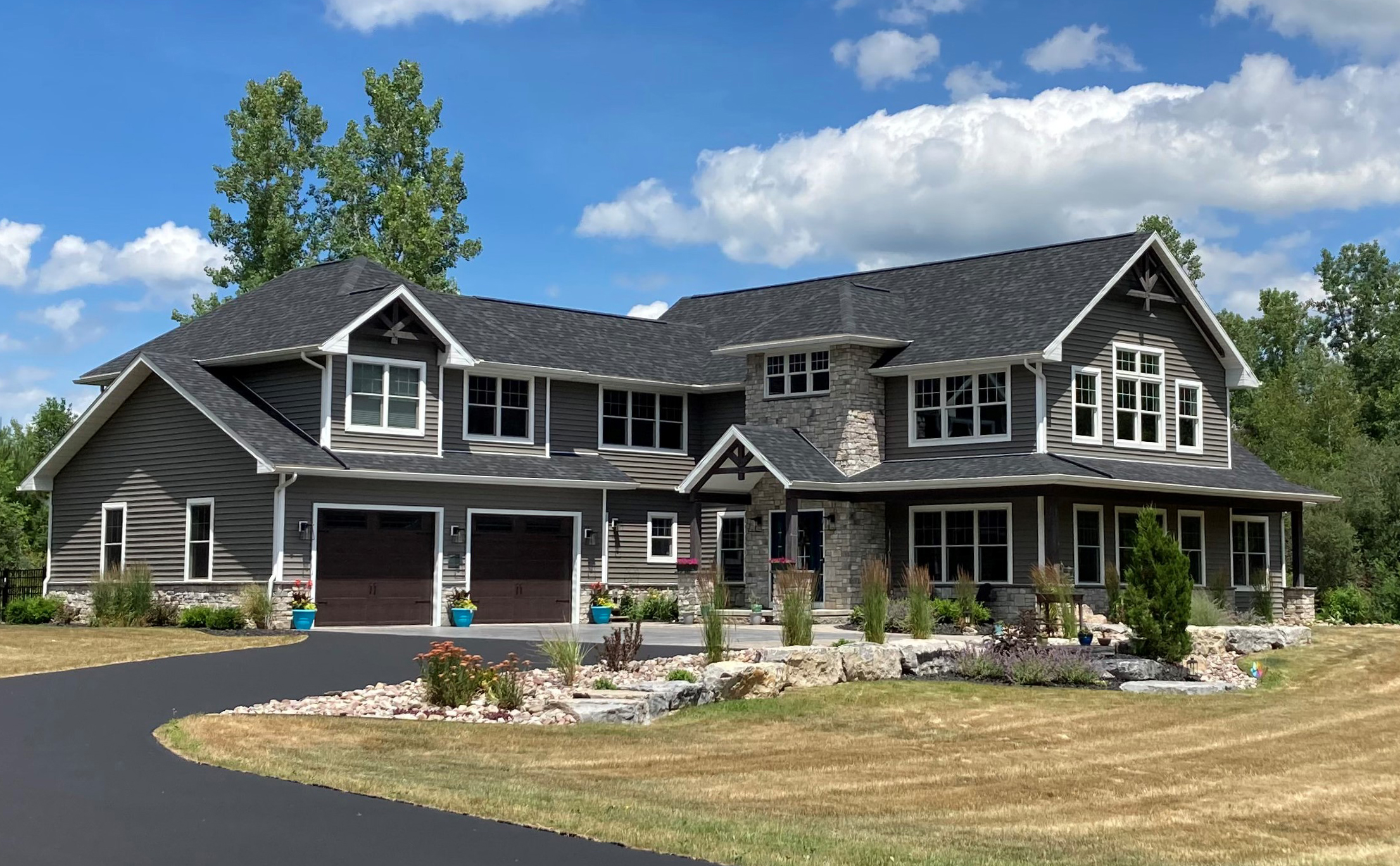
Country Tangent
Location: Akron, NY
An abundance of covered and uncovered windows surrounding the two-story Great Room create unique natural lighting in this home designed for a Landscape Architect.
Drew L.
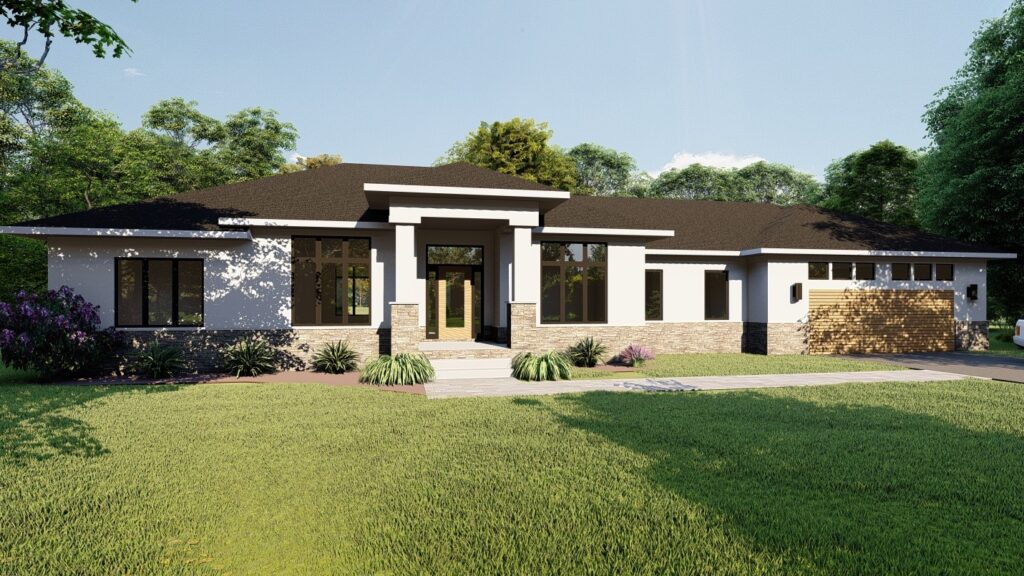
Lebrun House
Location: Amherst, NY
Our client requested tall narrow windows and hip roofs, so we bounced the living ceilings up and kept the sleeping and utility ceilings low. By adding a third roof height at the front entry, we created a pleasing composition.
Much thanks to the whole DRF Team!!
Patty J.
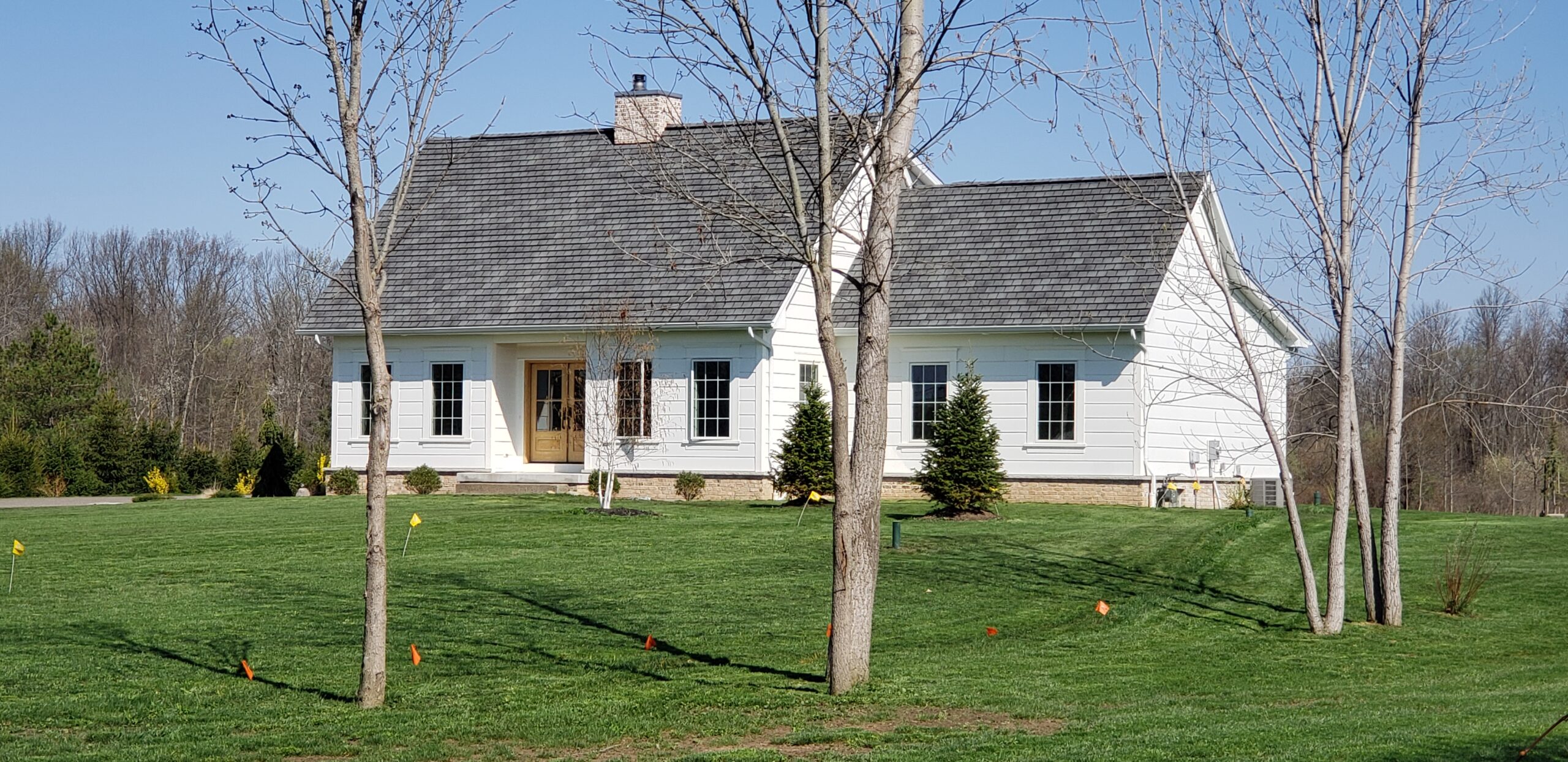
The Burg House
Location: Clarence, NY
Based on a modest Colonial Williamsburg home with a wood burning fireplace at the center, we packed in almost 3,000 square feet and accommodated a glamour kitchen with large island and walk-in pantry, as well as a 3 car garage.
Mario R.
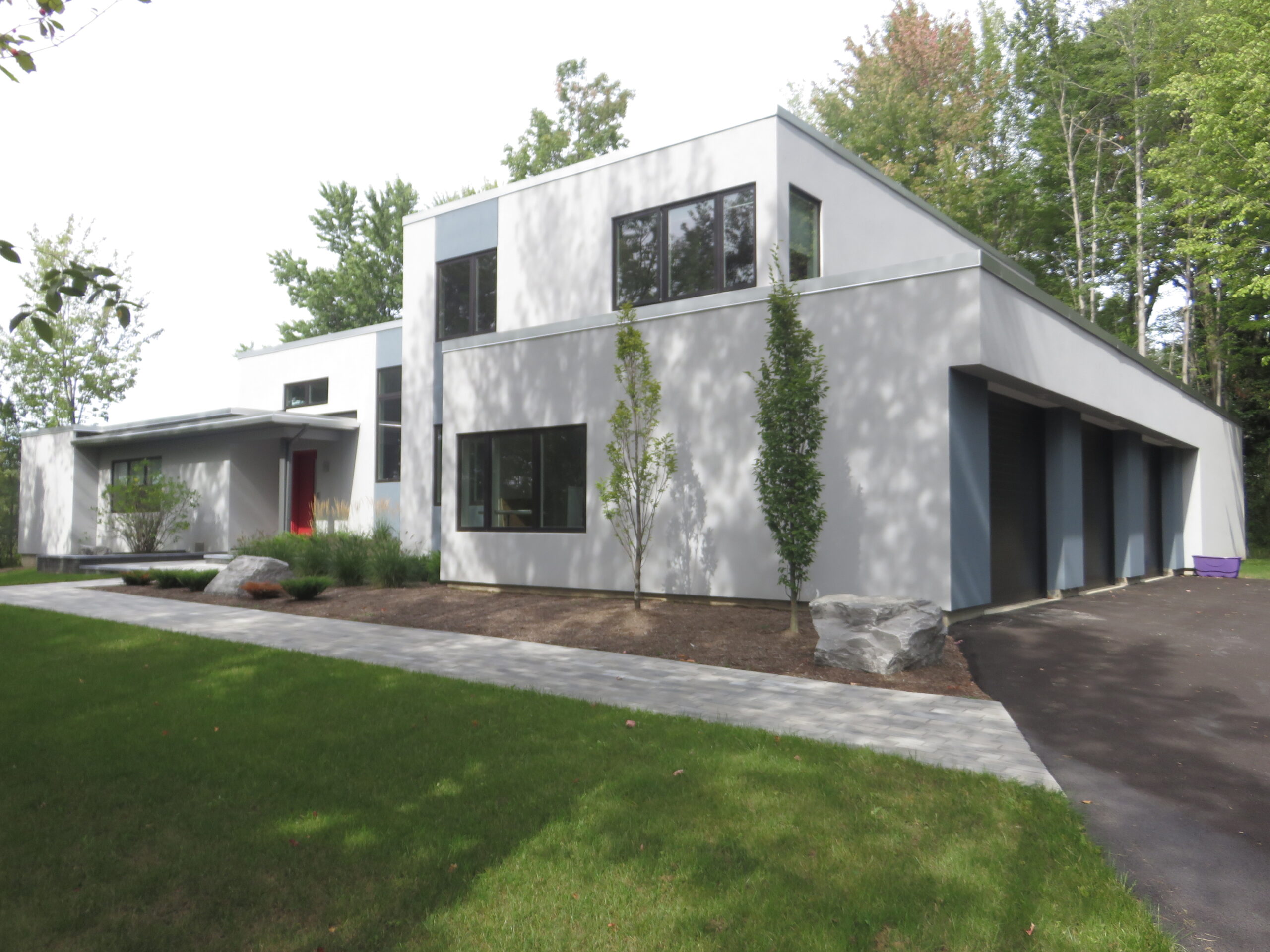
Mondrian House
Location: Orchard Park, NY
Client: Tim M.
Our client, a young musician, asked us to design a modern home with flat roofs. We used a painting by Piet Mondrian as inspiration for our design. The Great Room features 13’ tall ceilings with clerestory windows.
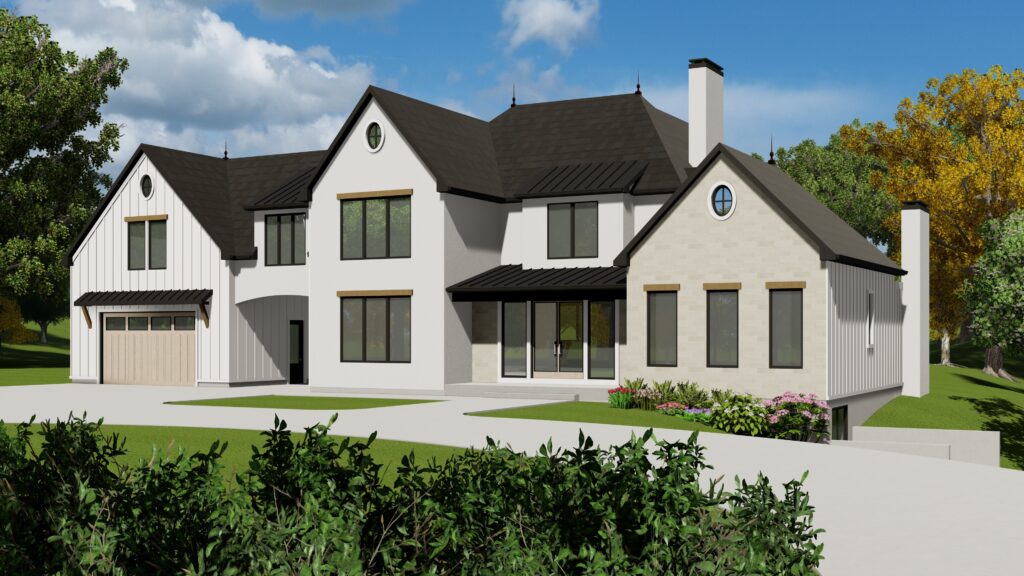
Suburban Oasis
This home has several unique features including Porte Cochere, European style, tilt and turn windows, finials and a walk out basement. Construction is expected to begin by Summer of 2025.
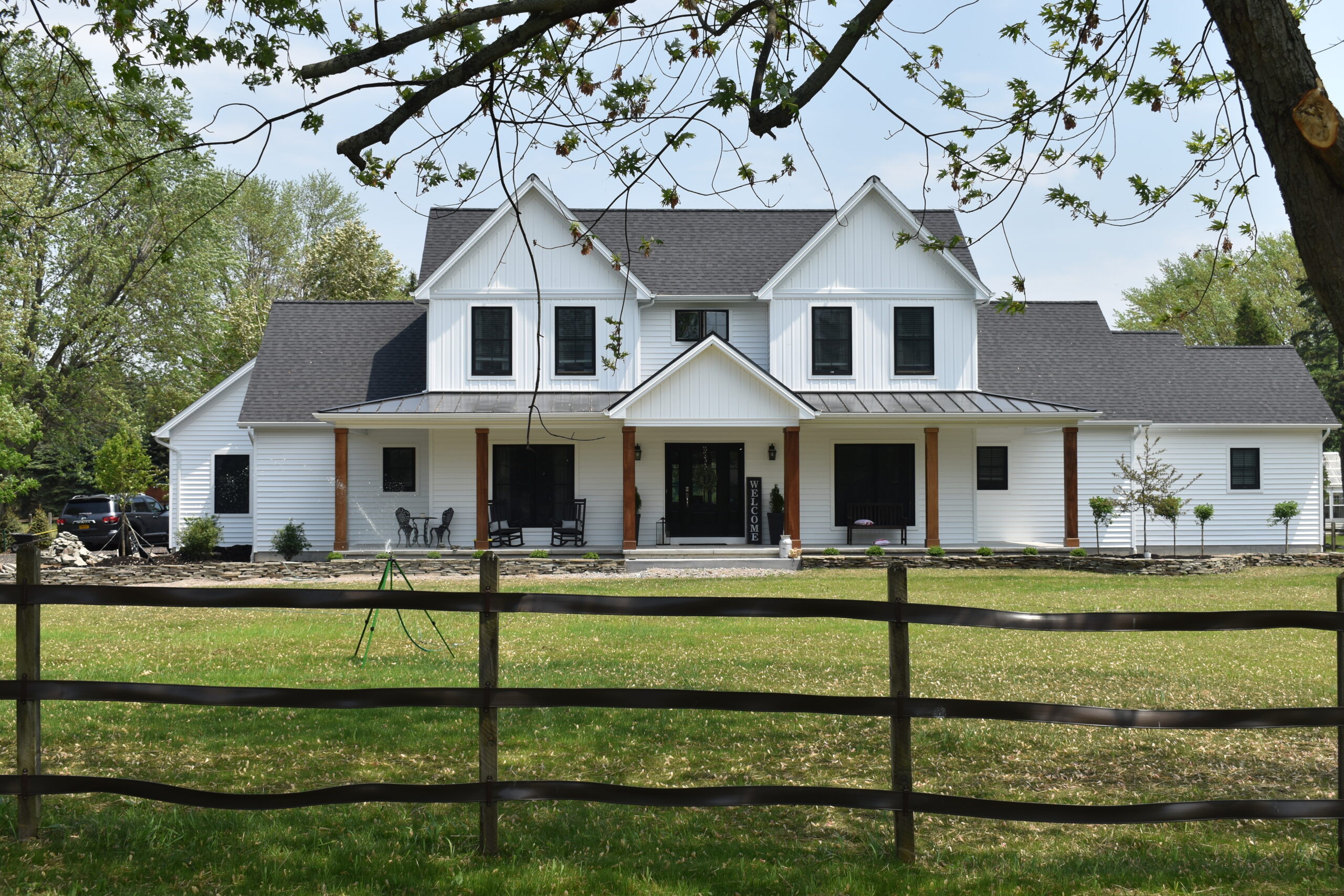
Contemporary Cape
Location: Clarence, NY
Client: Dan S.
This home has many popular features including metal roofing to accent the front covered porch, board and batten siding, first floor Primary Suite, 3-car attached garage, 3-car detached garage and huge covered rear porch.
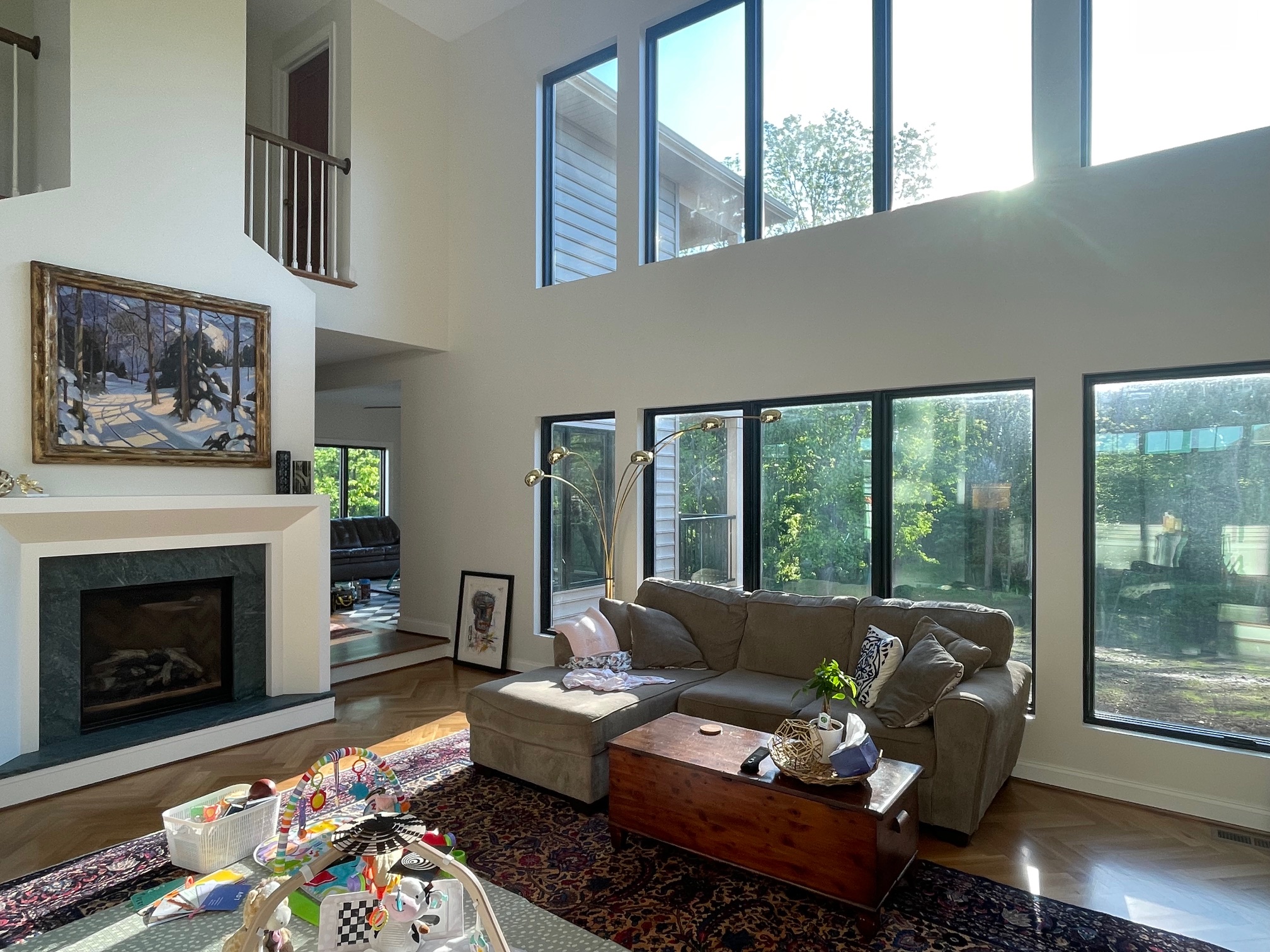
Atrium House
Location: West Seneca
Client: Vince C.
At 4,617 square feet, this home design has it all, including a two-story Great Room with second floor balcony overlook on three sides. Construction was completed in 2023 and professional photos will be ordered soon!
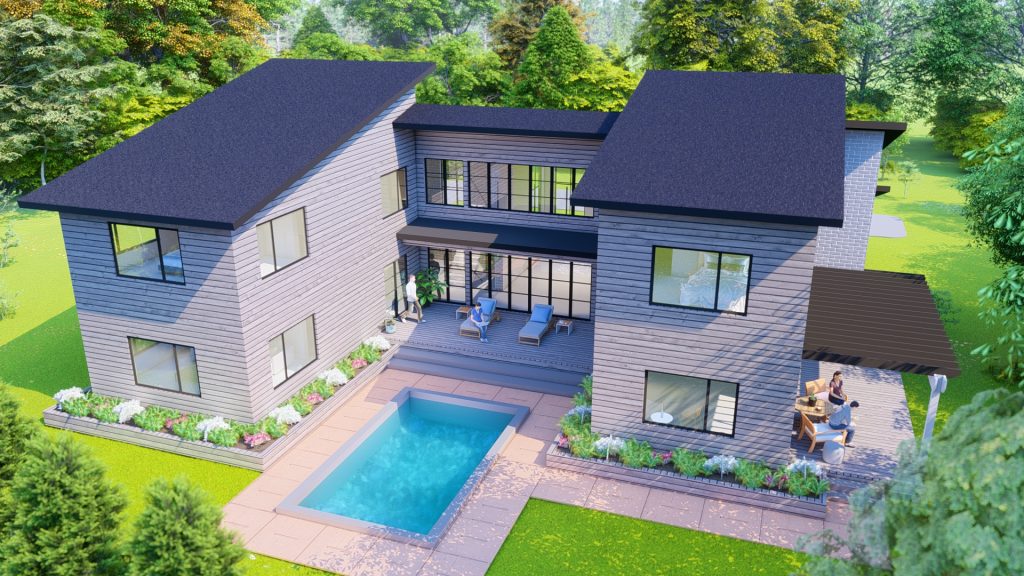
Vast U House
Location: Clarence, NY
Inspired by the principles of Vastu Shastra, the U shaped living spaces surround a courtyard and Koi pond. The exterior walls showcase Shou Sugi Ban siding and brick. Solar panels on the southern facing roof planes produce electrical power that is stored in the basement.
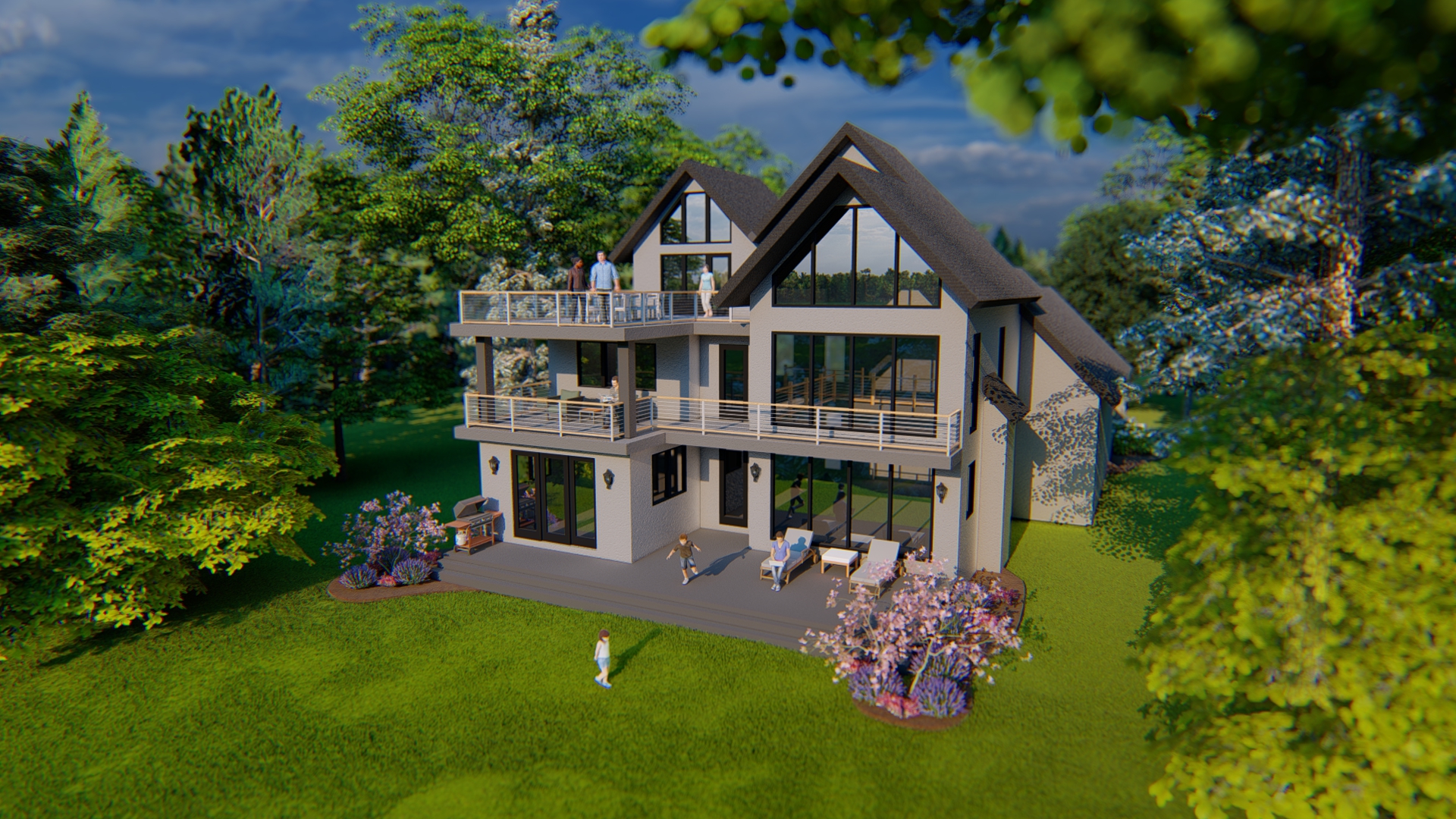
Lakeside Lookout
Located on Lake Erie, about a half mile from
Frank Lloyd Wright’s Graycliff ⧉
This home offers breathtaking views from many vantage points, including a rooftop deck above the second floor, accessed by an interior stair.
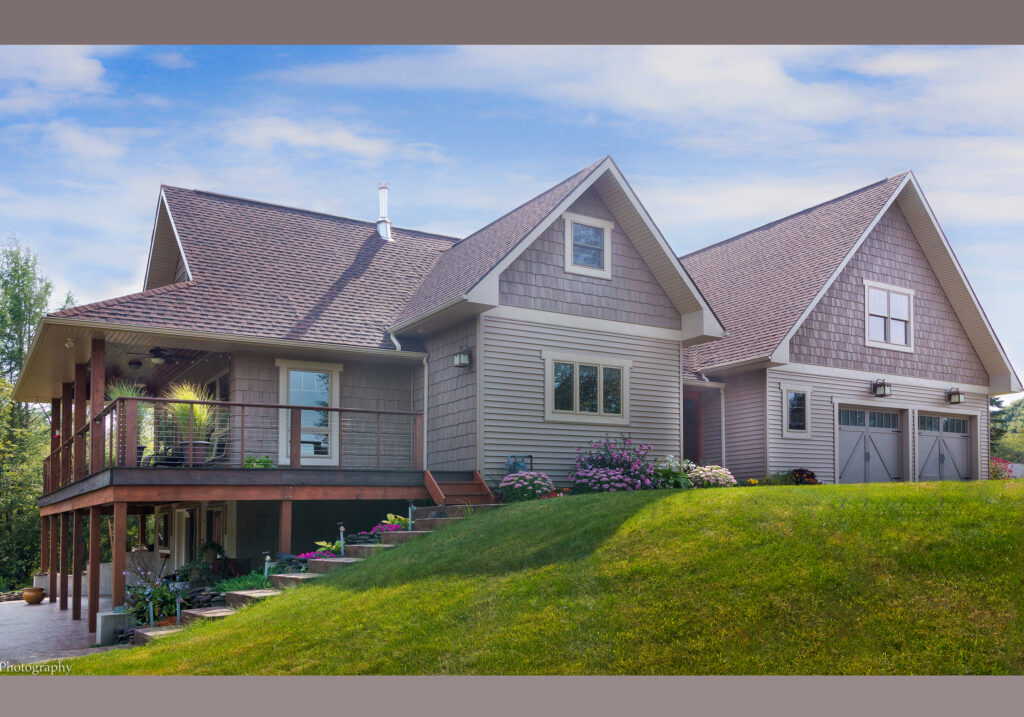
Shingle Home
Location: Attica, NY
Client: Mary D.
At 1,734 square feet, this house makes up in charm what it lacks is size. Cathedral ceilings, exterior balconies with cable guard rails, and walk-out basement make this home live much larger than its heated area.
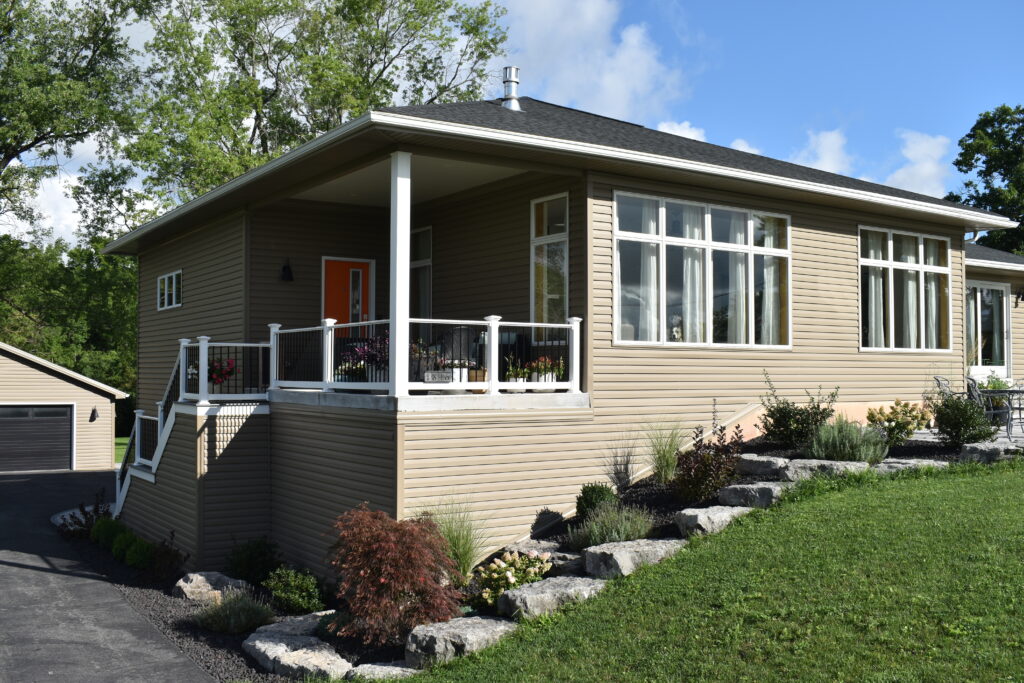
River View
Location: Grand Island, NY
Client: Mark M.
We were originally hired to design an addition and renovation to the existing home on this waterfront property. After construction cost estimates were completed, our client decided it was worth it to tear down the existing house and build a new house. So we were asked to design a new house to take advantage of specific views of the Niagara River, including a view of the Grand Island Bridge.
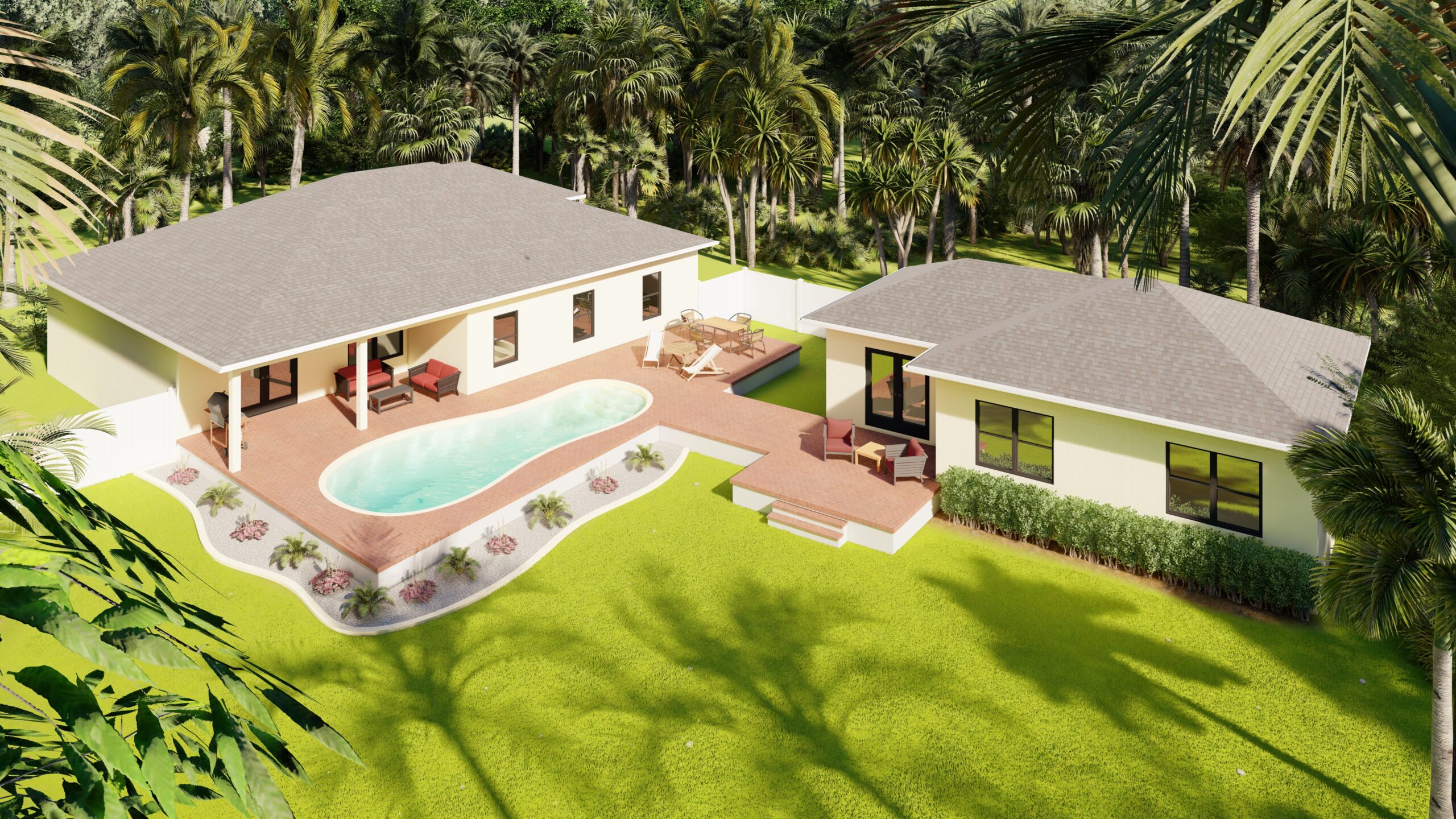
Guest Home
Location: Mast Drive, Placida, FL
The owner of this single family home wants a separate but connected home for his elderly mother. This In-Law Suite includes a bedroom with accessible bathroom, walk-in closet, Dining Room, Living Room, Kitchen and Laundry Room. This is just one of several In-Law Suites we have designed in New York and Florida. We expect this housing solution to continue to grow in popularity in the future.
Timing: Construction of this project is expected to begin by the end of 2024.
Contracting with an Architect to design a new house plan
Initial Consultation
We will ask the right questions and give you the appropriate feedback to move your project forward. We encourage you to bring interior and exterior pictures you admire. We request that you provide us with a copy of the survey of your property. Be prepared to discuss your construction budget and time schedule. This initial consultation will allow us to define the scope of the project and determine the design fee.
Schematic Design Phase
The Schematic Design Phase is a creative and interactive process. We will explore multiple design solutions that address the needs you expressed in the Consultation Phase. Our design solutions begin with floor plans, followed by exterior drawings. You are encouraged to carefully review the drawings. We will discuss potential changes with you. Several revisions may take place until you are comfortable and satisfied with the design.
3D renderings are an optional service offered during this phase.
Construction Documentation Phase
This phase begins by refining the approved schematic design with more detailed information. For instance, structural information is added to the drawings, including foundation and roof details; floor joist and beam sizes. Interior elevations are drawn for kitchens and bathrooms. The exterior envelope is detailed including the thermal insulation selected. The final construction documents are often referred to as “Blueprints” “Construction Drawings” or “Permit Drawings” and include the architectural, thermal and structural design documents required in order to receive a building permit.
Additional Services
Achieve a higher degree of satisfaction in your custom home with these ‘6 Essential Services’
- Site/Landscape Design
- Cost Estimating
- Comprehensive Selections/Specifications
- Bidding
- Construction Phase
- 3D Renderings
Distinct Styles & Types of Homes We Design:
- Luxury Homes
- Custom Cabins
- Log Homes
- Townhouse
- Arts and Crafts
- Craftsman
- Neoclassical
- Multi-Family
- Hillside Homes
- Rustic Modern
- Narrow Lot Home
