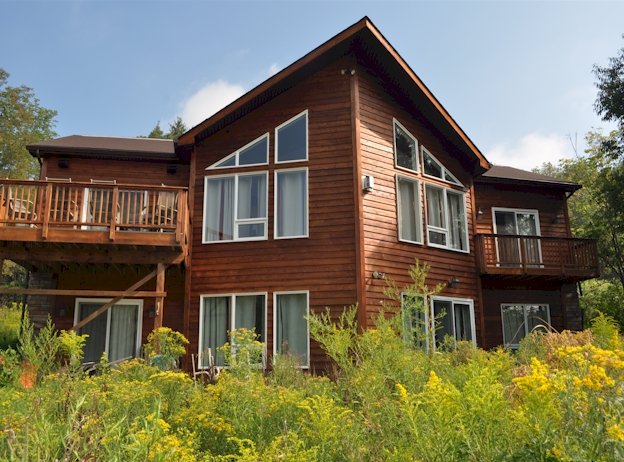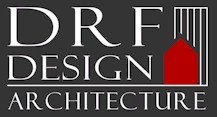Wood Sided Custom Cabin Home – Ellicottville, NY

First Floor Area: 1,560 s.f. Habitable Walk-out basement Area: 1,270 s.f.
This wood siding clad cabin is located on a prestigious street near a popular ski resort town.
The rear windows and glass doors offer views of a beautiful valley.
The deep roof overhangs reduce direct sunlight on the high windows.
Two elevated decks provide a unique setting for occasional outdoor living.
