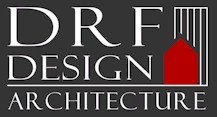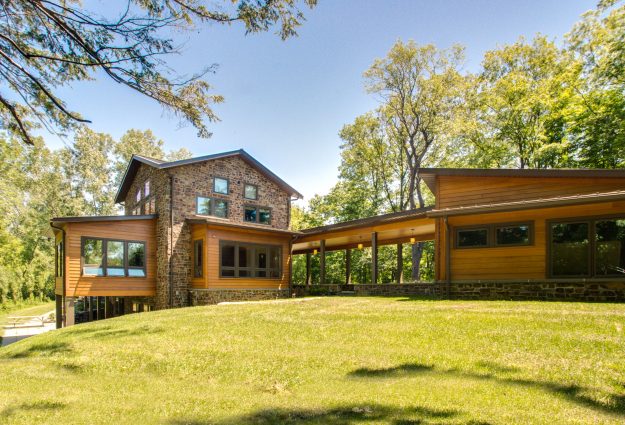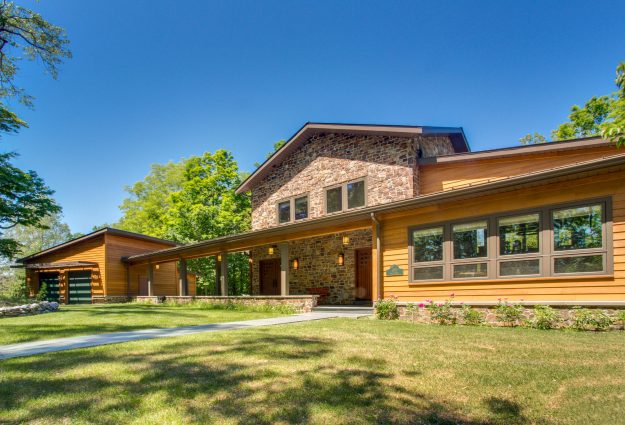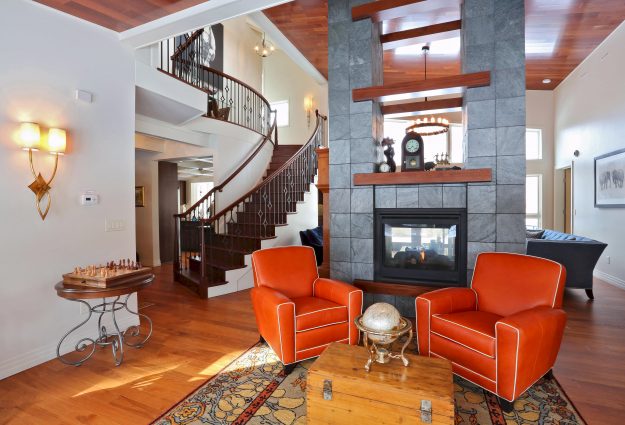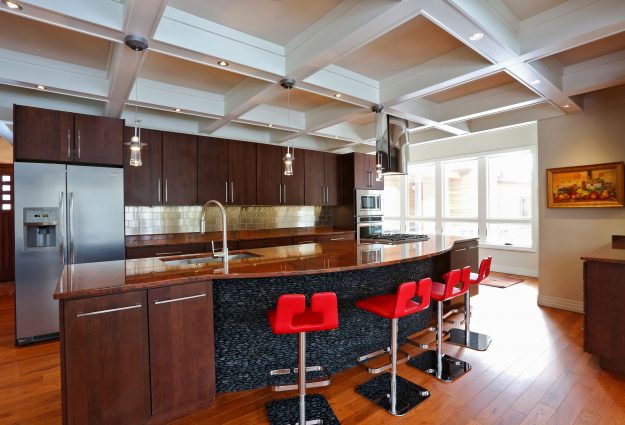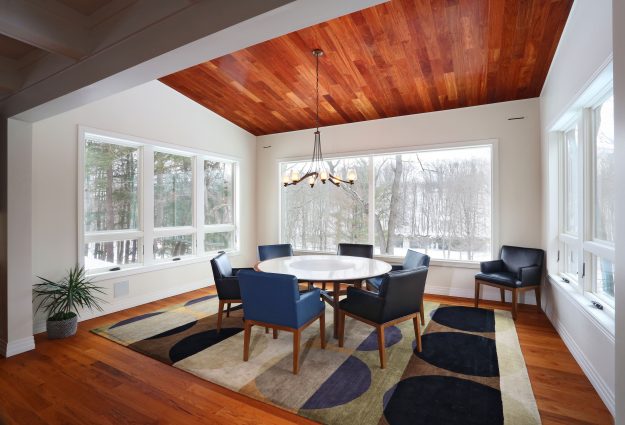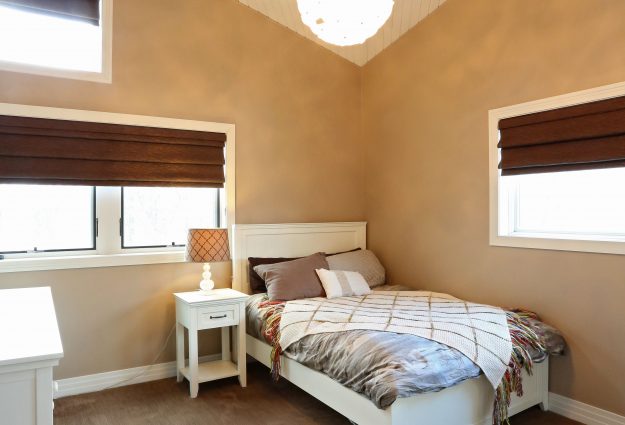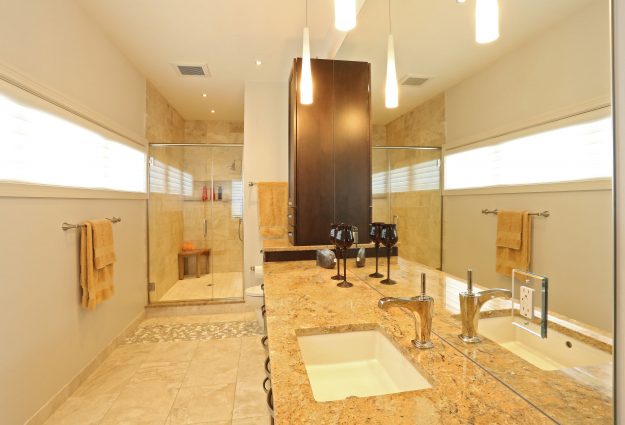Rustic Modern – Western New York
5,000 sq ft Hillside Home
Situated on a sloped site overlooking the rustling waters of a beautiful creek, this home is designed for a couple who wanted to meld traditional materials with a modern form.
One-of-a-kind roof slopes create distinctive interior spaces. Abundant windows on the west side maximize views of the creek below while filling the interiors with natural light. The Architect designed a curved stair and custom railings to further distinguish the home.
Construction on this home was completed in the winter of 2014.
