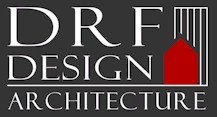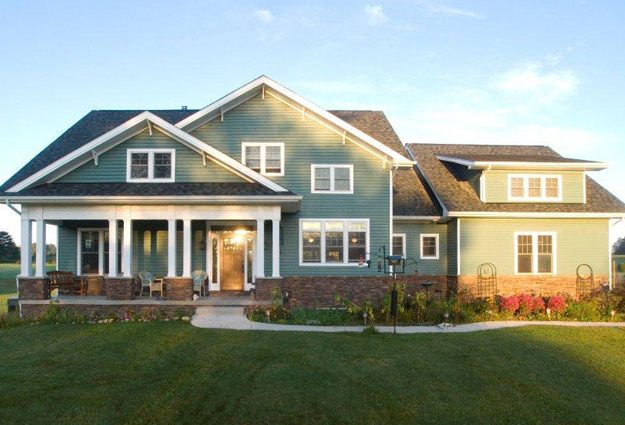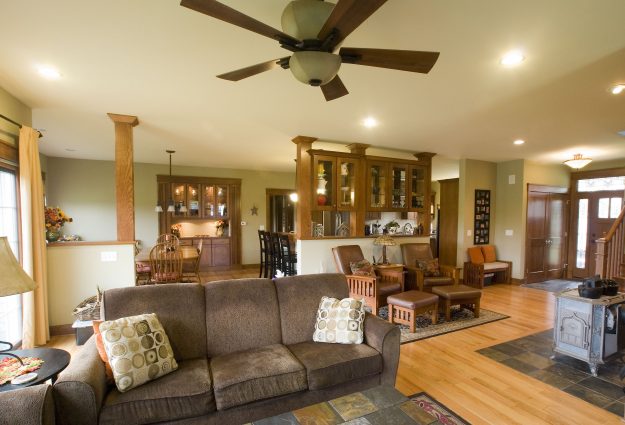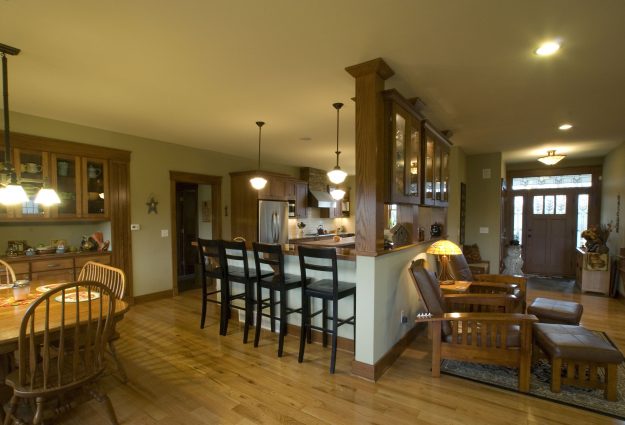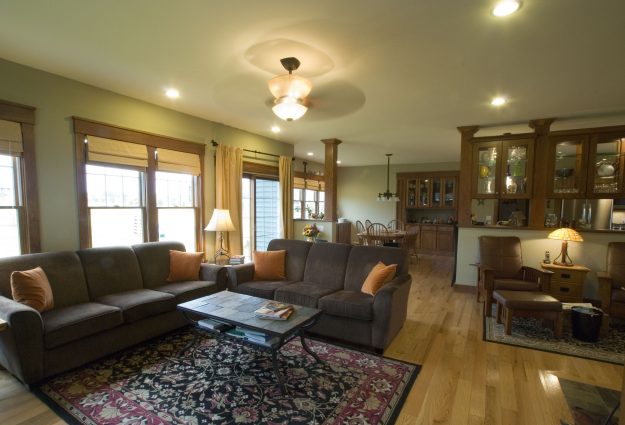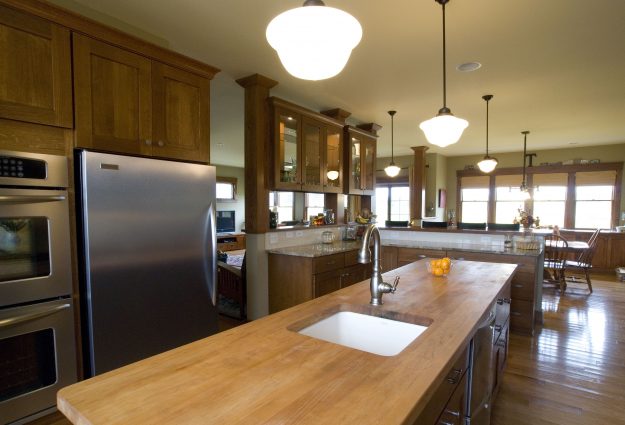Craftsman Home Design – Elma, NY
First Floor Area: 1,556 s.f.
Second Floor Area: 1,837 s.f.
This home, perched at the edge of a plain overlooking a 50 foot drop off, remarkably references signature features of the Craftsman style while embracing the present.
The main entrance is accessed through “double columns” on stone piers supporting a well-proportioned covered front porch with deep overhangs and decorative brackets.
Sense the expansiveness and richness of the interior living spaces. The Great Room, Dining Area, and Kitchen are open to each other, yet each space is distinctly articulated, using columns, half walls, built-in cabinets, projecting bays, and well placed windows. Ample windows are strategically grouped together and located to provide an abundance of natural light and views in several directions. The distinct, double-run, wood stair is complimented by a window seat half-way up, directly adjacent to the more private office/den. Must-have modern amenities include the first floor walk-in pantry, laundry room and mudroom, all smartly clustered together between the garage and the main house. Responding to the Owner’s request, the second floor provides for a remote Master Suite that is acoustically separated from the other bedrooms. A large multi-purpose room on the second floor serves as “swing space” for study or recreational activities
