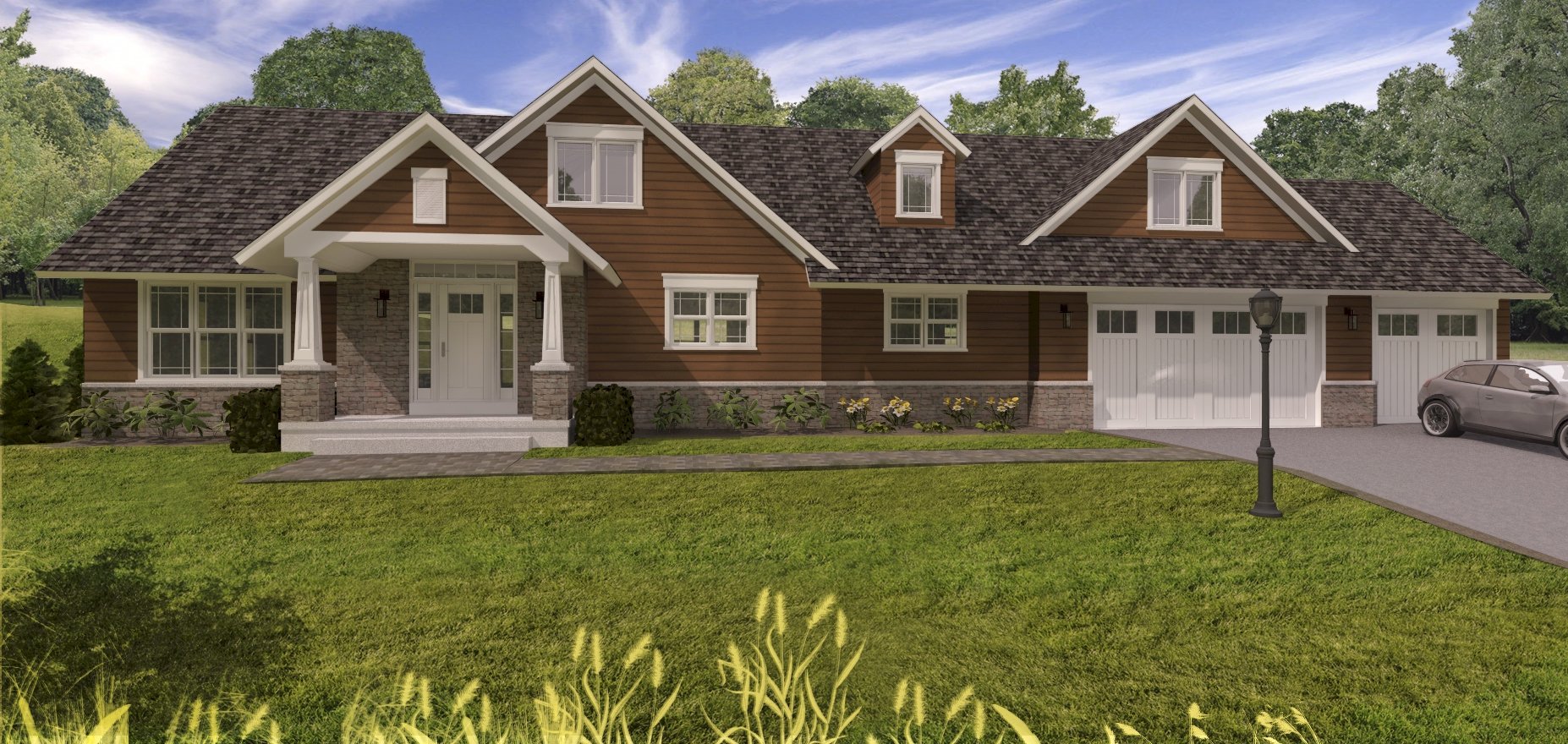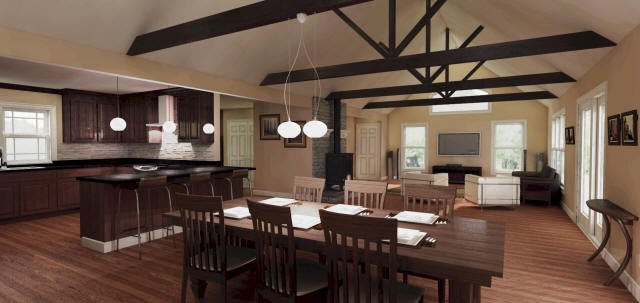Craftsman Home Design – Clarence, NY


First Floor Area: 2,000 s.f.
Second Floor Area: 900 s.f.
Situated on a 600 foot wide lot, this home has great curb appeal due to its wide front elevation and Craftsman styling.
On the first floor, an expansive cathedral ceiling with decorative cross ties spans 40′, unifying the Great Room and Dining Room.
Unique second floor dormers and gable roofs make efficient use of the attic space above.
Today’s most popular rooms and features are included: first floor master suite and office, large walk-in pantry, large mudroom / laundry room, and 3-car garage with separate work area.
