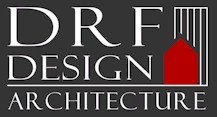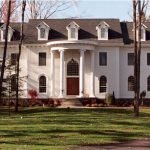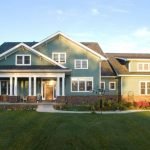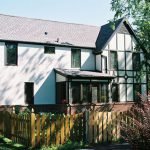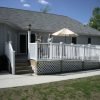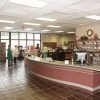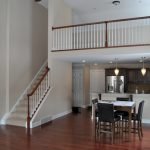
First Floor Expansion
Snyder, NY
Total area after: 1,538 s.f.
Our design improved several deficiencies in this old home without losing its charm.
The existing footprint was expanded on three sides to accommodate a wider and longer garage, front entrance and powder room.
A first floor bedroom with connecting bath was added along with a modern kitchen to replace the existing galley Kitchen.
