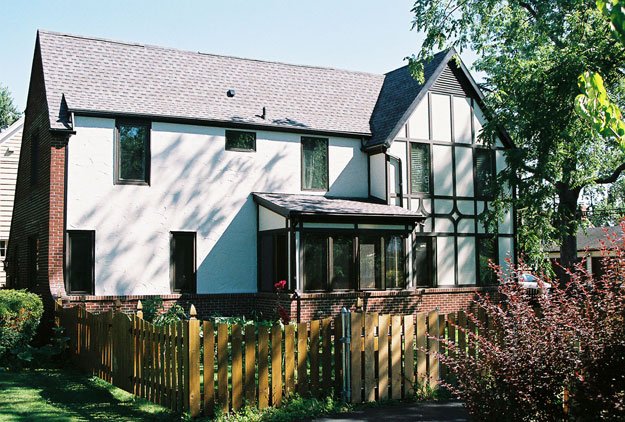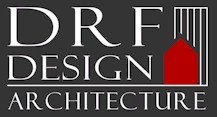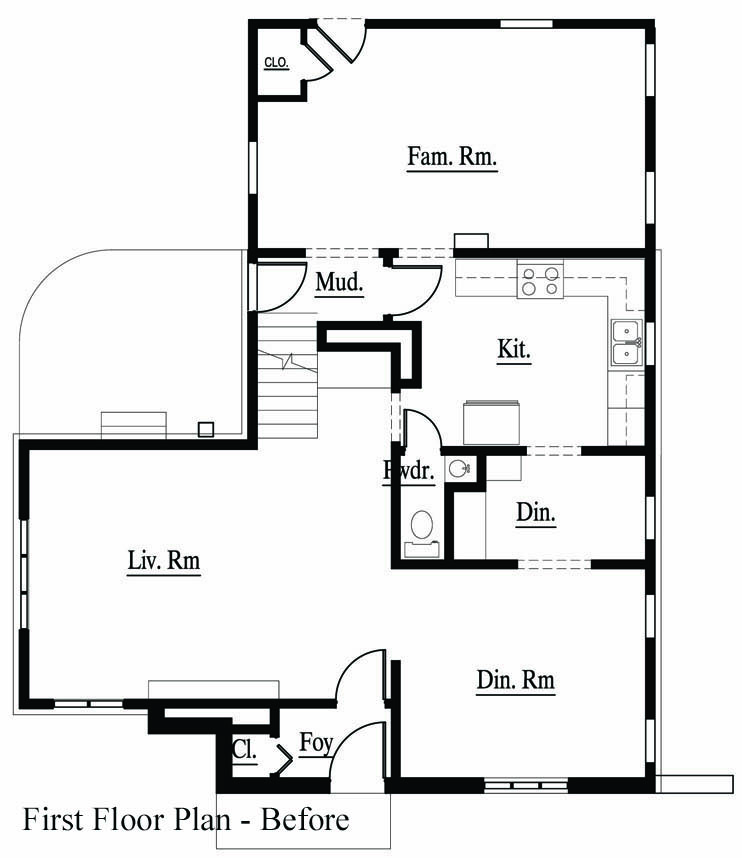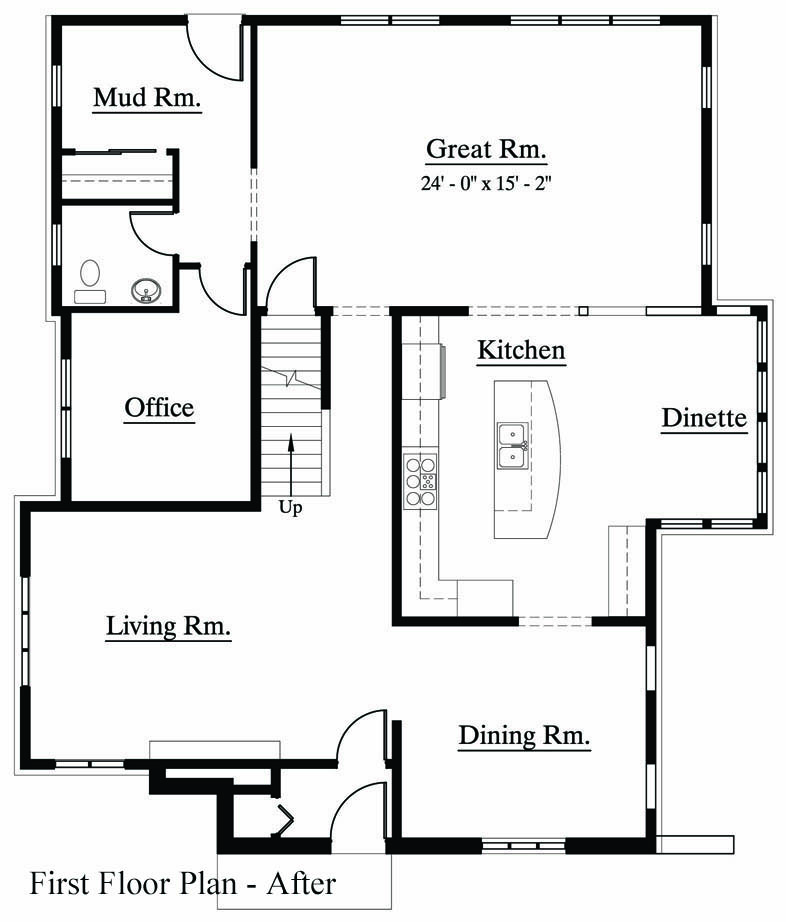2 Story Addition & Renovation – Snyder, NY
Before: 1,920 s.f.
After: 3,040 s.f.
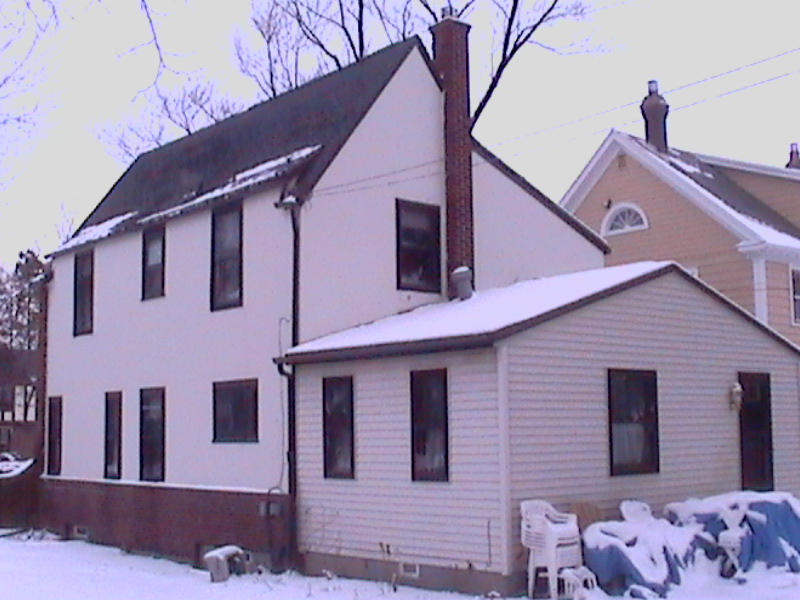 Before
Before
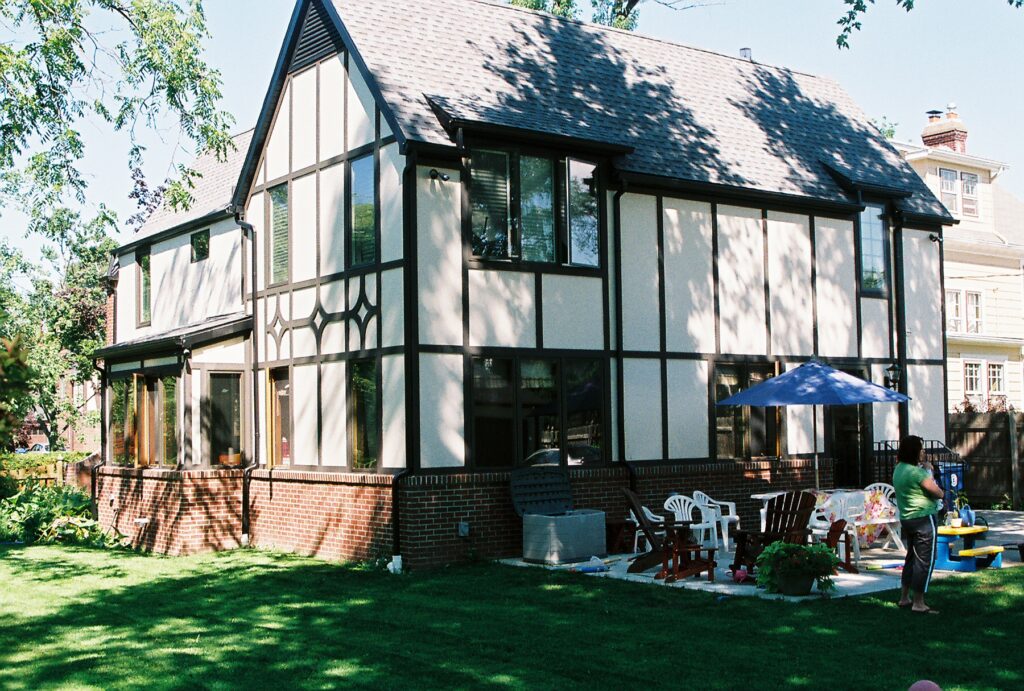 After
After
The Owners of this home wished to substantially increase the size of their home while improving the existing, cramped Kitchen / Bar / Powder Room areas.
By relocating the existing Dinette and Powder Room, a larger, more contemporary kitchen was created with commanding views toward the new light-filled Dinette and Great Room.
A Mudroom and Den were added to the first floor while a Laundry Room and Master Suite were added to the second floor.
