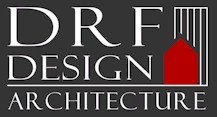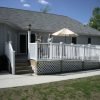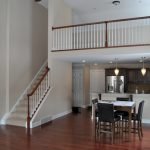Homeowners who are outgrowing their existing home often struggle when trying to make up their mind whether to expand their existing house or build a new house. Having designed over 500 additions and new homes since I started my own architecture firm in 2005, I have helped many homeowners confront this difficult decision. A decision should be made only after the homeowner has thoroughly analyzed four important factors: context, site, building and cost.
The context of your house includes the adjacent houses, streets and immediate neighborhood.
If you live in an older neighborhood, chances are you have mature landscaping that newer neighborhoods don’t have. Another feature of older neighborhoods is the interconnected street network, or grid, which I believe offers more enjoyable options for walking and biking than cul-de-sacs. Cul-de-sacs are lollipop-shaped dead-end roads that dominate recent suburban developments. Many people desire the quiet and privacy that cul-de-sacs offer.
While cul-de-sacs offer quiet and privacy, the street leading to it is typically wider than streets in older neighborhoods. The width of a street is worth considering. There are different opinions on whether wider streets are safer. Most people will drive faster on a wider street. On the other hand, wider streets are easier to navigate with regard to backing out of a driveway or passing a parked car. Most pre-WWII neighborhoods feature streets less than 27’ in width, while most post-WWII neighborhoods feature streets greater than 27’ in width. A 27’ wide street easily accommodates two travel lanes and one parking lane.
The site refers to the land surrounding your house. Your town building department can provide the minimum zoning setbacks at the front, side and rear lot lines of your property. If you look at the survey of your existing property, you can now determine how much space is left between the setbacks and the existing house for the addition you are considering. You will quickly see what limitations your existing site has. For instance, a narrow, deep lot may only allow for a very minimal expansion to left or right sides of the house, while allowing more significant space to the rear of the house. An undeveloped lot in the country is likely to give you more freedom with regard to the width and shape of the house.
A common desire among owners of new and old homes is to increase the garage space. In most cases, the existing house, garage and driveway were designed and located on the site without anticipating the future expansion of the garage. If you are in the process of building a new home on a new site, keep in mind the prospect of building in phases and which future expansions are most likely. I strongly recommend you spend time reviewing a site plan showing potential future expansions as well as the following design considerations: predominant views, orientation with regard to the sun and prevailing winds, tree locations, outdoor patios, pools and play areas.
Many site and contextual issues are related to the house itself. Western New York has a wide variety of historically significant houses built prior to 1940. These houses are often located in convenient and desirable places, were built well structurally and contain attractive wood floors and architectural details that are very expensive to replicate today. Old houses have their disadvantages, too, including poor insulation, outdated mechanical systems, poor wiring and above ground power lines. While most of these insufficiencies can be overcome, the obvious advantage of building a new home is you can use the most state of the art products throughout the home.
It is common for a young family to purchase an old home for a low price with the intention to renovate or add on. I have witnessed several instances where the new home owner starts renovating a part of the existing house only to realize a few years later that their ultimate need for an addition calls for demolishing the part they just renovated. To avoid this, consult an architect to provide at least a schematic design before any major work is done to the existing house. An architect’s experience, creativity and technical knowledge can help you flush out your options and get the biggest bang for your buck.
Finally, you should establish a budget for your new project and share your budget with your architect up front. For one reason or another, many homeowners are reluctant to share their budget. Often within the first or second meeting with my client, I can determine if what the client wants will fit within their budget. If it doesn’t, you will save considerable time, effort and money by decreasing the size or complexity of the project up front. You will also be wise to leave as much, if not more time to the design phase as the construction phase, assuming it is a complex addition/renovation or new home.
Once the design is complete, you can use the architect’s detailed construction documents to obtain competitive bids from general contractors. I do not recommend being your own general contractor and hiring the subcontractors yourself unless you have experience in the building industry. A good general contractor can deliver a completed project faster, with higher quality and with fewer headaches than a homeowner can.
If your existing home is structurally sound and your site accommodates expansion, more often than not, it can be renovated and expanded to fulfill your needs for less cost than selling the existing home and building a new home.
It is an encouraging sign if other homeowners on your street have added onto their house. You can learn valuable lessons by talking to them. Don’t be afraid to ask them what their design and construction costs were.






