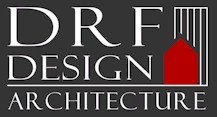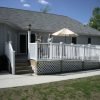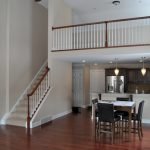Designing and building a custom home can be one of the most fulfilling experiences in life. This process offers a unique opportunity to incorporate many of the upscale features available today in your dream home. It is nearly impossible for one Architect or one Home Builder to present the multitude of options available today, so the more homework you do on your own, the better. By exploring upgrades and educating yourself about the design/build process, you will optimize your experience and get what you want.
Size and Cost
Most people, even the wealthiest among us, have a budget. Be prepared to discuss your budget with your designer and builder from the outset. Building a house “off-site” will cost more than the same house built in a subdivision. Homeowners often underestimate the cost of a new home. Most luxury homes in Western New York range from about $200/sf – $250/sf for the cost of a General Contractor to build the house on an off-site lot. As you search for your land, keep in mind the further the house is from the road, the more expensive it will be to build. Sites that require significant road work, drainage and re-grading cost more than those that don’t. Finally, the more upscale features you select, the higher you will be on the price range.
Kitchens
Kitchens have evolved significantly over the last 25 years. The kitchen has become the hub and is by far the most lavishly finished space in the home. Social activity, food preparation and food consumption are combined in one large space. A unique “furniture-look” island with seating for 3-5 people is a starting point for most homeowners. From here, the sky is the limit. You need to walk through as many kitchens as possible. Look at images online and determine the layout and features that fit you and your household’s lifestyle. Learn the lingo of kitchen cabinets and appliances. Consider the following kitchen upgrades: full-wall backsplash, accent lighting, beverage refrigerators, decorative and high capacity exhaust hoods, wall ovens, prep sink, instant hot water faucet, walk-in pantry, small appliance garage, separate freezer and the list goes on. Open shelving and multiple windows are increasingly appealing.
Bathrooms
Bathrooms are not far behind kitchens when it comes to lavish finishes. Walk-in showers with distinctive ceramic tile floors, walls and ceilings are very popular. Benches, recessed shelves, steam and multiple heads are frequently added. Linen cabinets are fancier than linen closets. Want to turn an ordinary bathroom into an elegant sanctuary: how about floating cabinets, vanity with legs, baseboard lighting, wall mounted faucets or garden windows? Deluxe toilets clean themselves and reduce bacteria.
Bedrooms
The standard here is still four painted walls and a flat ceiling. Spark up a bedroom with a “feature wall” which may include unique graphics, photos, colors, alternate materials or a fireplace on one wall of a bedroom. Stepped, tray and cathedral ceilings further embellish bedrooms. A “snore room” is a luxurious option off of a Master bedroom and can double as a media room or office. Two walk-in closets are often more desirable than one for Master bedrooms. Think about whether you prefer the master bedroom to be on the same floor or on the same side of the house as the other bedrooms. An argument can be made in favor of either strategy. Consider whether you prefer a laundry room near the bedrooms. Ask your designer for everything you want or you won’t get it.
Mudrooms
Large mudrooms are a signature of Western New York luxury homes. This is a space you can really add your identity to. Consider laundries, craft tables, pet zone, dog shower, hooks for exposed coats (sometimes divided into “cubbies”) benches, enclosed closets and storage cabinets. A message center or counter for charging phones is an inexpensive amenity. The mudroom typically includes two doors: one to the garage and one to the house, but having a third (exterior) door directly to the yard may be a convenient upgrade you can’t do without.
Garages & Basement Stairs
There is no typical size for a garage in WNY. The circa 1975 garage was 20’ x 20’, which barely fits 2 cars and makes storage and access difficult. A 24’ wide x 22’ deep garage will easily accommodate 2 SUV’s with some space left over for mowers and bikes. If you have a large truck or RV, you may need to go larger. 3-car and 4-car garages are not uncommon in luxury homes. A second basement stair, located in the garage, is a common upgrade, especially for those who frequently transfer materials or tools from the basement to the outdoors. Storage spaces, workshops and studios adjacent to the garage may enhance your lifestyle.
Heating & Cooling
Most new homes in WNY use forced air to heat when it’s cold and cool when it’s hot. A conventional furnace with an air conditioning coil running off of natural fuel for its energy source has been the overwhelming favorite for decades due to its low installation cost. One alternative that provides greater comfort is radiant floor heating, however, this requires a second system for cooling, which makes radiant floor heating significantly more expensive to install. Another alternative includes a ducted or ductless heat pump that runs off of electricity. This system has been used for a long time in warmer climates but until recently was not efficient in our WNY climate. Finally geothermal can be implemented and used in conjunction with the above systems to reduce the energy cost.
Insulation
Fiberglass, “batt” insulation is still widely used in new home construction due to its extremely low installation cost. Spray foam insulation at wall or ceiling cavities has become a popular alternative due to its superior performance. It provides greater insulation per inch thickness and it is an air barrier which means it significantly reduces drafts. The increased performance comes at a cost: for a 2,500 square foot house it may cost an additional $15,000 over batt insulation. Rigid foam boards on the exterior side of sheathing represent another high performing upgrade over batt insulation.
Stairs
A taller riser and shorter tread make for a steeper stair. Did you know that New York State allows a stair riser height to be ½” taller than most other states? NYS also allows a tread to be 1” shorter than most states. This may not seem like much of a difference, but if you’re young, old, or have bad knees, it may increase your risk of falling. Talk to your Architect and Builder about upgrading your stairs so they are safer and easier to use. Distinguish your stairs with classy balustrades that reveal the outside end of the stair tread. Open risers and glass handrails are upscale features of a modern stair. If you want to go palatial with your stairs, a grand foyer with curved or winding staircase is sure to impress.
Exterior
Think about how much budget you want to invest into architectural details that may help define the style of the exterior of your home. Upgrading from vinyl siding to cement fiber siding, brick, stone or stucco may cost you tens of thousands of dollars. Metal roofing, deluxe windows and exterior doors are also significantly more expensive. Lets talk about covered porches: they aren’t included in the area of a home, so the more of them you have, the higher cost per square foot your house will be. I’ve found that covered porches are a tell tale sign of custom homes. Decorative columns and stone piers can be used to support them and embellish the appeal of the exterior. Don’t forget to plan for a future pool or pool house. If it’s not in the budget for phase one, design it up front and you can always build it in phase two.
Once you’ve done your research, which I hope will include many features in addition to those above, engage the services of an Architect who has at least 15 years of experience designing custom, luxury homes. Dig into the details. Ask your Architect to provide 3-dimensional renderings of the interior and exterior of your home. Then talk to a Homebuilder who has at least 15 years of experience building custom, luxury homes. Schedule a couple meetings between the Architect and Builder. Select most of the specifications before construction starts. If you and your team fully understand the design, your luxury home will have everything you want.






