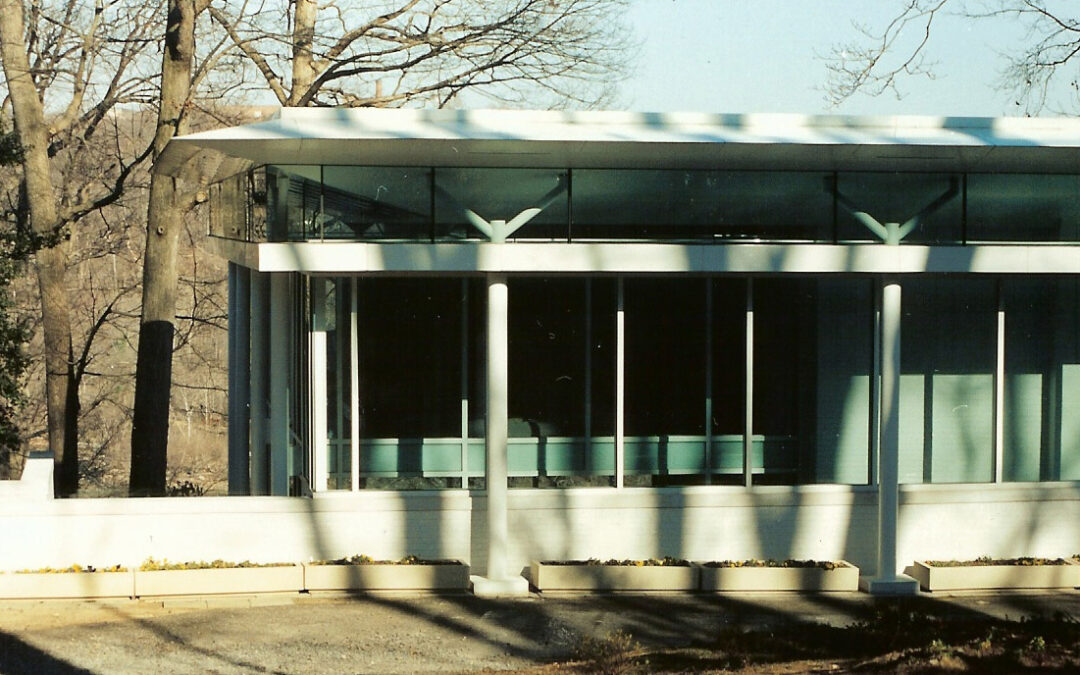What is the highest priority when designing a waterfront house? The view, of course.
I designed my first waterfront house in 1997. It was built on the Potomac River just outside Washington DC in 1998. The house was very expensive to design and build because the entire structure was steel instead of wood. The steel structure was required to create a moment resisting frame, which allowed continuous glass walls around the entire perimeter of the house, including at the corners. This enabled the most expansive views possible from inside the house.
Since that time I have designed several wood framed waterfront houses. Wood framed houses are significantly less expensive to design and build than steel framed houses. Wood framed houses are more limited, however, with regard to expansive views. For instance, some solid walls, typically at the corners, are required. If there is a specific wall where you want all glass and no solid walls, steel can be introduced to a predominantly wood framed house, resulting in a hybrid approach.
No matter which structural system is chosen, large glass windows and doors are preferred in waterfront homes. While large spans of glass take advantage of waterfront views, they are also susceptible to wind born debris. In fact, the primary reason a house collapses in a storm is due to a window break. The break causes air pressure inside the house to increase which can lift the roof and bring down the walls. Therefore, the glass specification is critical. Impact resistant glass is tested to resist wind born debris. Laminated and tempered glass is often incorporated into impact resistant doors and windows.
Collaboration with your Architect and Structural Engineer are critical during the design of your waterfront home. Hire a Residential Architect with three decades of experience to guide you on this journey.

