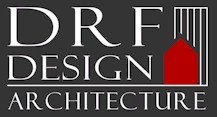Commercial Spaces
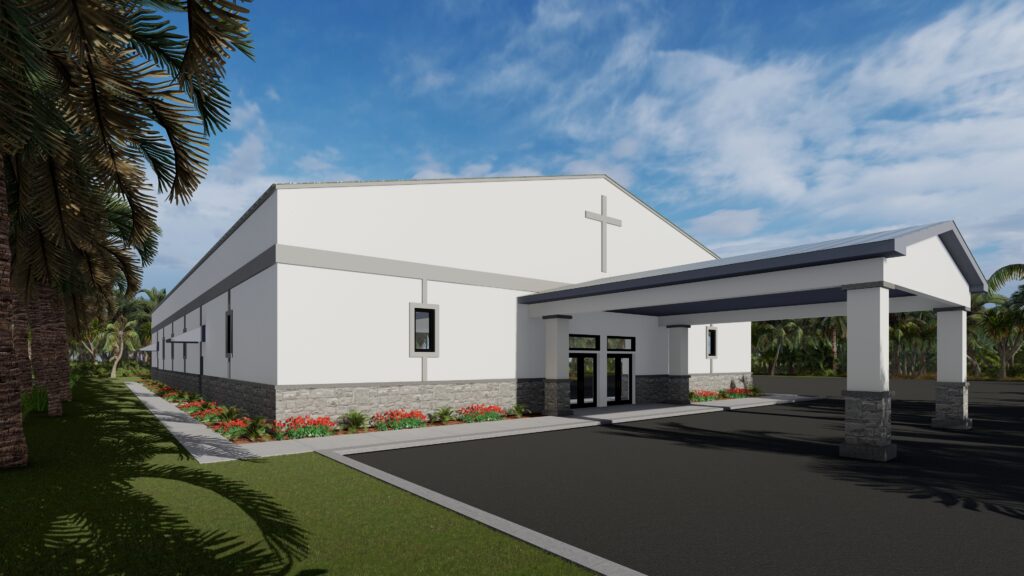
Slavic Gospel Church
Location: Port Charlotte, FL
This building is designed to serve two different lives: initially it will be used as a Worship Space for a growing congregation. After about 10 years the congregation intends to convert the use to a Fellowship Hall, at which time completion of a new Worship Space is anticipated.
Prefabricated steel members by Titan serve as the structural system in this building.

Public Library – North Tonowanda, NY
DRF designed the new circulation desk, dramatically updating this space to accommodate multiple employees and patrons. Outdated wall finishes were replaced in the lobby and a new mural was designed for the Reading Room.
In addition to designing the built-in cabinetry, we selected a new floor system on the staff side of the desk which has a cushioned base that provides more comfort and relief to employees.
The staff has reported greater organization and efficiency while patrons have said it is more inviting and attractive.
Director, North Tonowanda Library
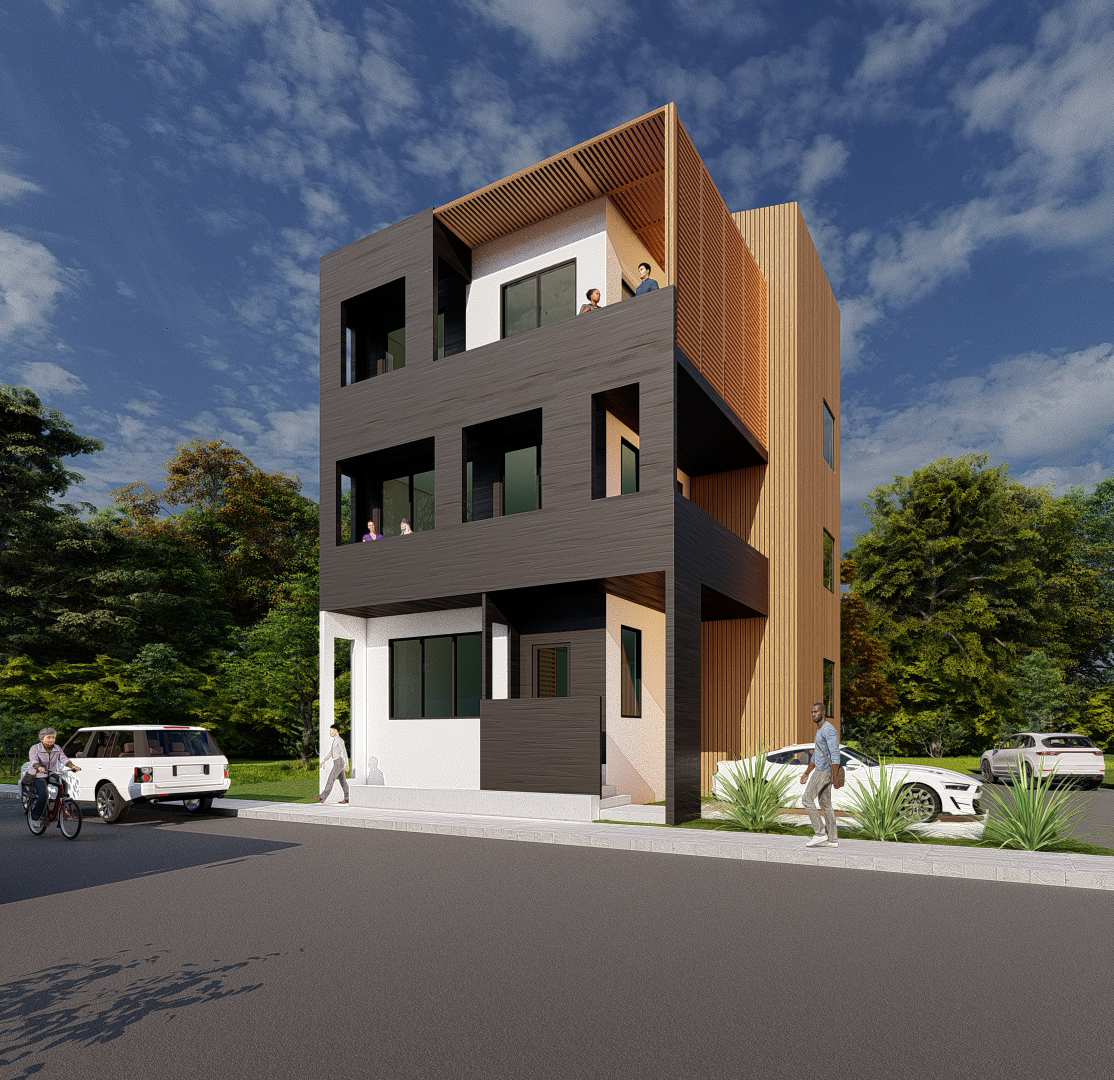
Stacked Apartment Multi-Family
Buffalo, NY
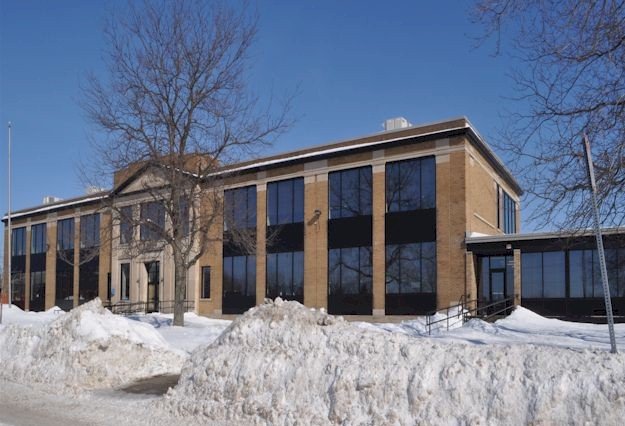
Southeast Works Headquarters Building
New Facade and Energy Efficiency Retrofit of Southeast Works Building
This 50,000 s.f. building originally served as the Depew High School. Decades later, it was acquired by Southeast Works, a not-for-profit agency that provides employment, vocational training and residential rehabilitation for developmentally disabled adults. For years the agency operated without significant upgrades to this building. In 2010, a major transformation began.
We designed new façades with energy efficient windows & frames, and insulated wall panels. Sleek, metal canopies will provide protection from the elements at two, high-traffic entrances to the building. The façade now communicates the professional office that it is rather than a deteriorating institution. Interior renovations include new office layouts, new floor, ceiling and wall finishes, energy efficient lighting, as well as new high-efficiency heating and air conditioning.
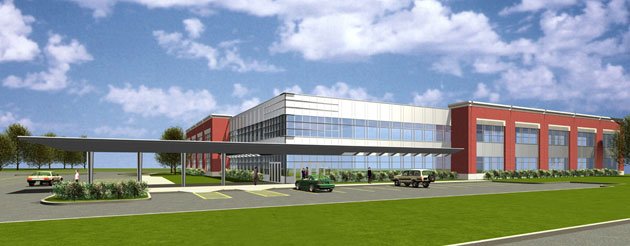
Office Building – Milwaukee, Wisconsin
2 Story Building Design – 30,000 square foot
This modern office building features an attractive exterior that contrasts glass, metal panels, and traditional brick.
A sleek canopy makes a welcoming gesture to the public.
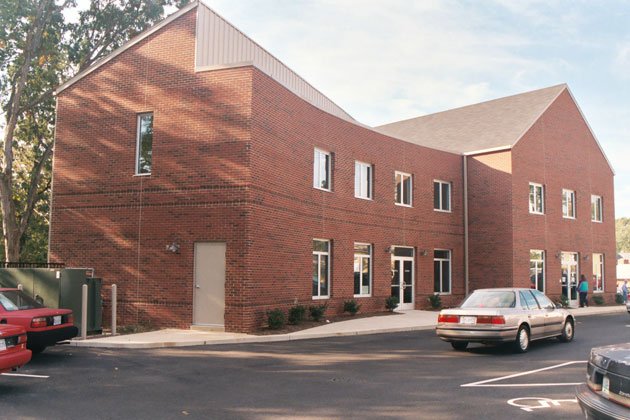
Church Ministry Center
Our Lady Queen of Peace Catholic Church – Arlington, Virginia
David Fleming met with the Church Building Committee over the course of several months before determining the most effective way to fulfill the outreach needs of this growing Church Community.
A three-story building with a footprint of approximately 7,000 s.f. provides offices, classrooms, storage rooms and large meeting spaces for administrative and ministry uses.
The shape and location of the building was largely dictated by the irregular shape of the rear property line.
A new retaining wall was built on sloped grade near the rear of the property, creating additional parking.
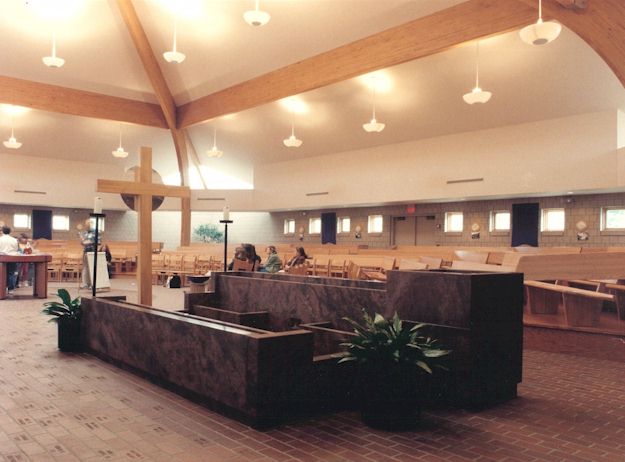
Worship Space, Commons, Office Space, Classrooms
Church of the Redeemer – Mechanicsville, Va
This worship space features a unique walk-in baptismal font and heavy timber construction.
