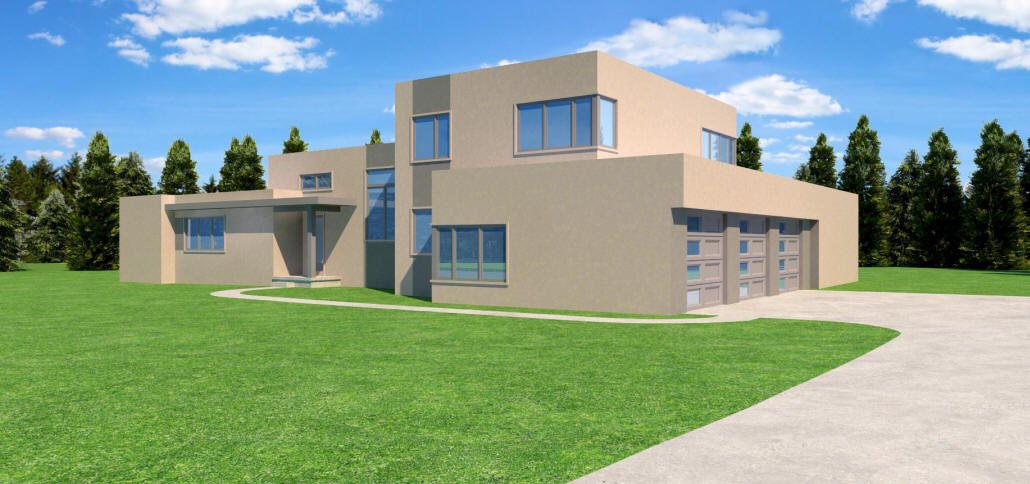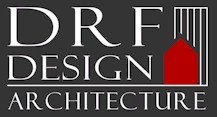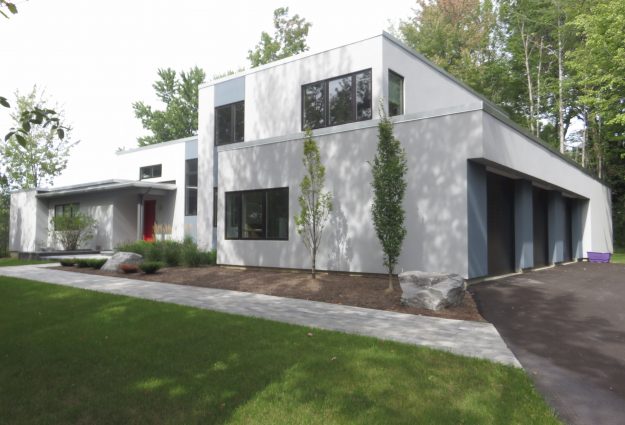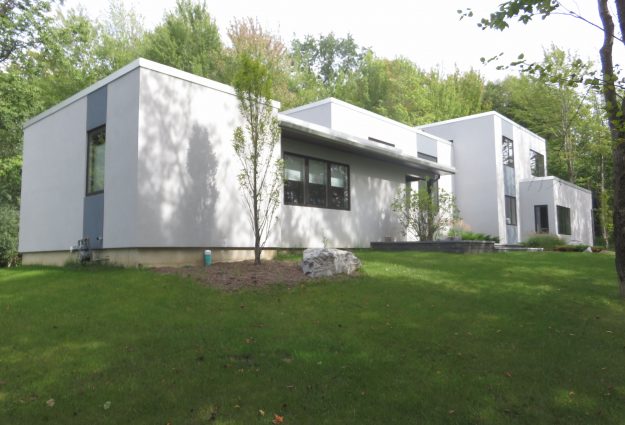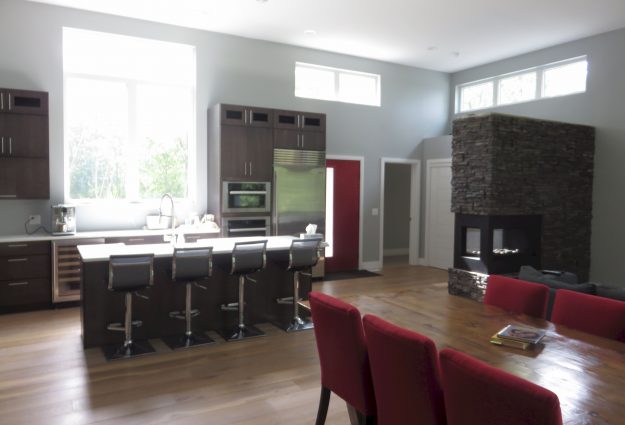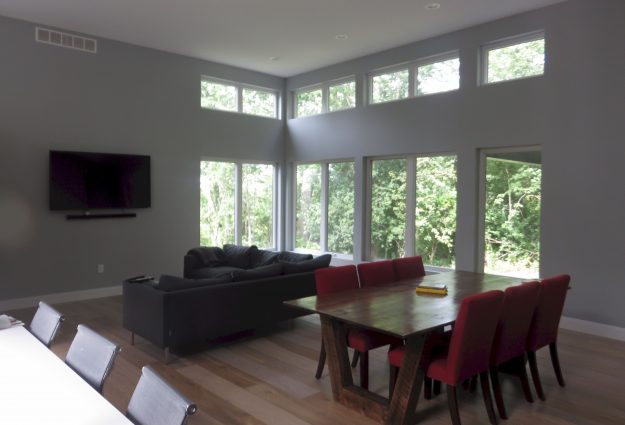Refreshing Modern Orchard Park, NY
First Floor Area: 1,700 sf
Second Floor Area: 800 sf
This modern home features a stucco exterior with an invigorating window pattern.
Transom windows and 13′ tall ceilings inspire the Great Room, kitchen, eating, and living spaces.
The second floor is carefully situated over part of the 3-car garage and music studio to create pleasing scale and massing.
