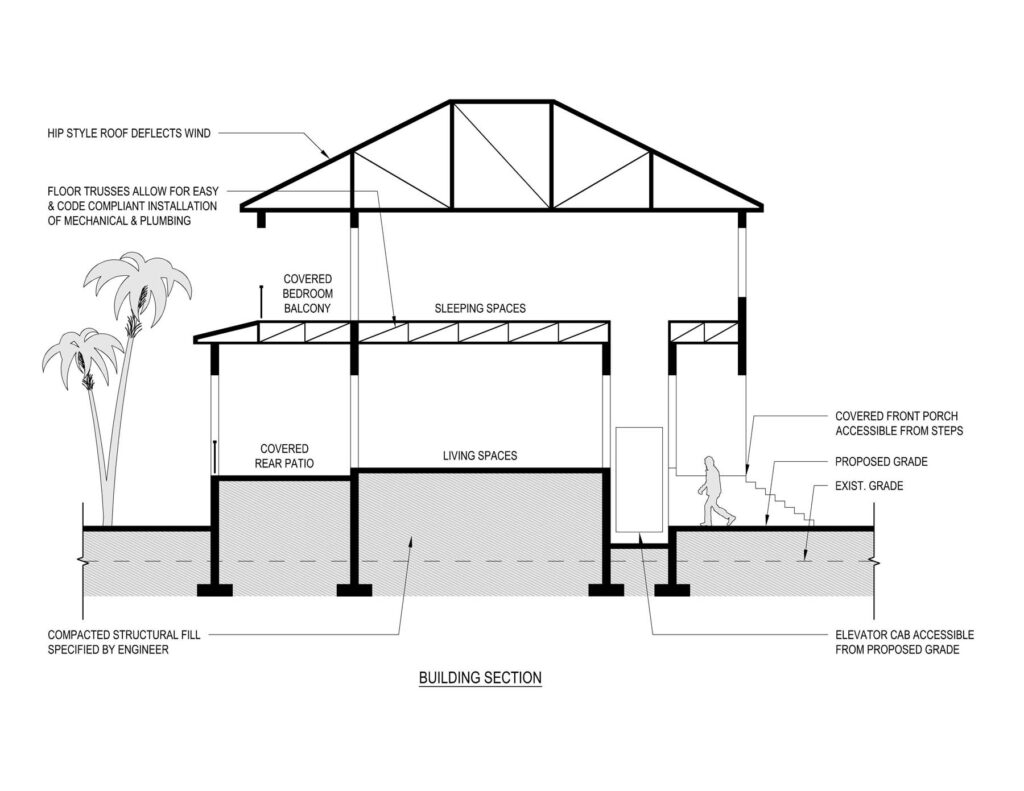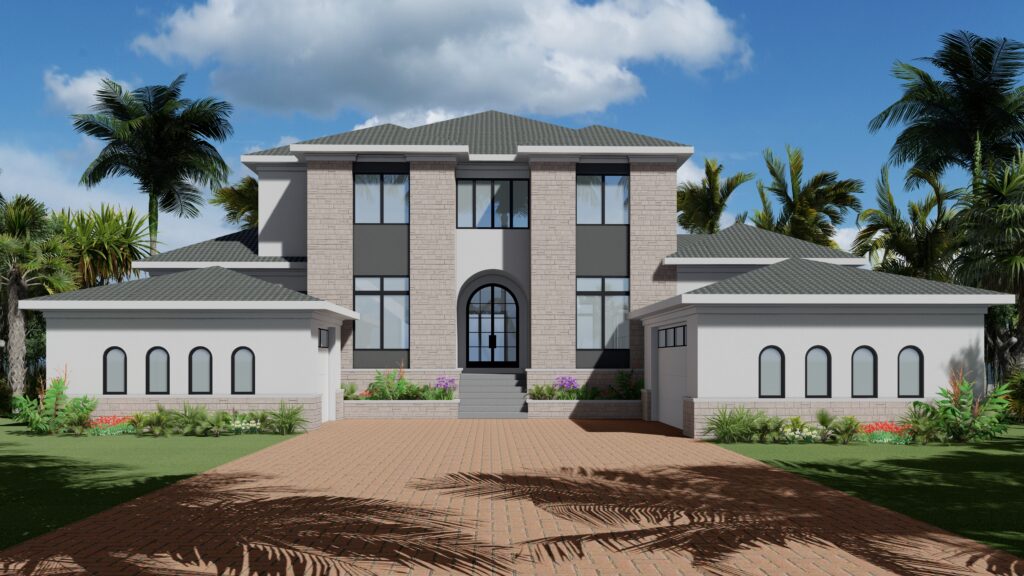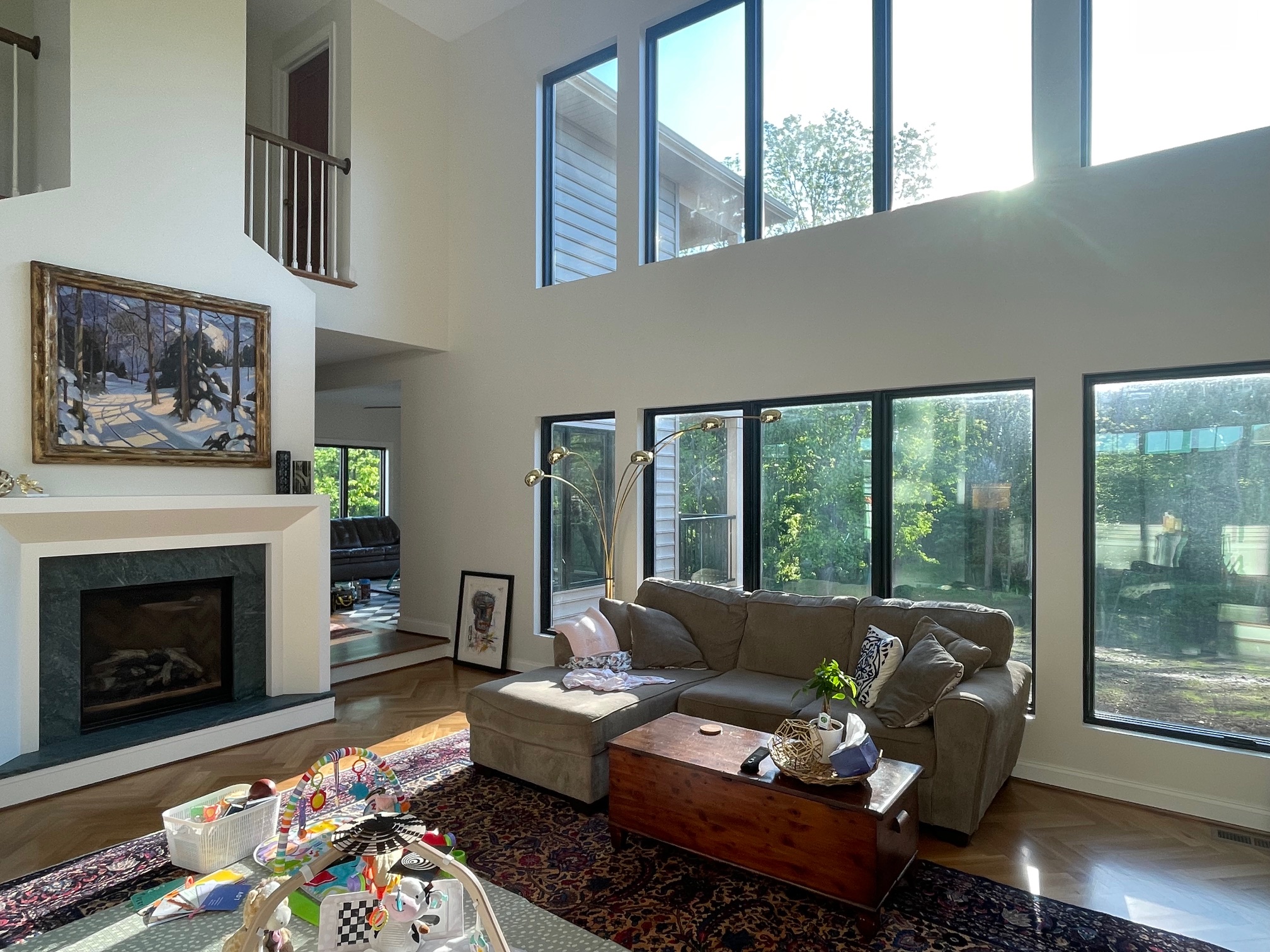Your Perfect Water Front Home In Florida
Here are some big issues you should dig into before you hire an Architect or Builder.
- Where is ground level
- Type of Foundation
- Maximizing water views
- Safest roof style
- FEMA 50 percent rule
Elevate Above The Flood
The elevation of the main living spaces must be above the base flood elevation (100 year flood). In many locations near the water, this could result in your first floor being over 7’ above the existing ground (grade). Since this results in a full flight of stairs to get up to your front door, consider raising the existing grade a few feet if your local municipality will allow. This will minimize the number of steps. This will also minimize damage to vehicles and other items stored in your garage since the garage floor is at the same elevation as the raised grade. An elevator at the garage level can make all levels of your home accessible to your family and friends.

Foundations & Exterior Walls
A cast-in-place, concrete footing supporting a Concrete Masonry Unit (Concrete Block) wall, often referred to as a stem wall, is the most common type of shallow foundation today for a Florida home. The bottom of the footing is typically 24” – 30” below grade. Deep foundations consist of “piles” driven down, in most cases, 20’ – 25’ below grade. A soil investigation by a Geo-technical Engineer commonly allows for either option, however, in some cases, one of these options may be prescribed over the other. Most new homes in Florida have concrete block exterior walls from the first floor up to the roof. While load bearing wood stud/wood sheathing construction is permitted in Florida, Concrete Block construction is superior in many ways. Steel post construction, popular in “Barndominium” style homes, is another alternative. It can be more cost effective and faster to build than Concrete Block, without jeopardizing strength or durability. Furthermore, a steel moment resisting frame can allow windows and doors to run all the way to the corners of the building, a common feature in modern style homes. If you want to price out both options, ask your Architect to provide separate drawings/details for each option.
Take Advantage of the View
Accordion and sliding exterior doors are a great way to expand interior spaces into your outdoor spaces. Covered and uncovered outdoor spaces will give you shaded and unshaded outdoor living options. Keep in mind longer door and window openings will cost more in part due to the stronger beams required above the openings. Determine the style of windows and doors you prefer. Double hung windows are the most common, followed by casement windows. “Tilt and turn” style windows are the dominant window style in several European countries and are becoming popular in the U.S. Sliding windows are one of the least popular, while fixed and awning style windows are typically limited to isolated locations. The building code will require either impact resistant glazing or shutters to minimize damage from air-born debris in hurricanes. The window and door specifications are critical for both the Architect and Builder to know relatively early in the design and construction phases.
Roof & Attic
A Hip roof is characterized by four sloping sides that meet together at the top, while a gable roof is characterized by two sloping roofs that meet at a long ridge, resulting in a triangular shaped walls on at least one side. Historically in the U.S., gable style roofs were more prevalent than hip style roofs due to their ease of construction, increased attic space, and aesthetic appeal. Hip style roofs deflect wind better than gable roofs and have become more popular in Florida. Deep roof overhangs often enhance the aesthetic appeal of the house, provide additional shade and reduce cooling costs. Care must be taken to design and build deep overhangs strong enough to resist high winds. Consider the pros and cons of an unvented attic vs a vented attic. Options to insulate the attic include closed cell spray foam, open cell spray foam and cellular blanket insulation.
The 50% Rule For Existing Homes
A facility is considered repairable when the cost to repair does not exceed 50% of the cost to replace the facility. FEMA’s 50% rule applies a building/property in a designated flood zone that has suffered substantial disaster related damage. Some municipalities, such as Long Boat Key for instance, have determined that this rule also applies to a home/building in a flood zone that did not suffer disaster related damage. If you want to build an addition to an existing home, the elevation of the living spaces should be above the base flood elevation. Keep in mind that buildings that were built to code after 1974 should already comply with the base flood elevation requirements.
David Fleming is the Owner of DRF DESIGN, a boutique style architectural firm that designs new homes and significant additions to existing homes.
You are invited to call David at 716-445-6434 to discuss your project.
Design and build your forever home with every upscale feature and option you desire
– Get Started Here –
Florida Custom Homes by DRF Design
How Long Does It Take To Design A Custom Home?
There are several factors that affect how long it takes to design your home. Large complex homes generally take longer to design than small simple homes. The more complete the Owner’s initial concept, the less time the Architect will need to reach a schematic design the Owner loves. While some owners are less decisive than others, and some Architects work faster than others, 4-8 months is a reasonable amount of time to expect to work with your architect for a 3,000 – 5,000 square foot custom home. This should allow you to consider several iterations of your design and ideally review three-dimensional renderings. You also want to allow your architect enough time to refine your home design and Construction Documents so they are not riddled with errors and omissions which could result in an unhappy construction phase.
How Much Will It Cost To Build?
The construction cost can vary significantly due to various factors. If you ask around, you should be able to determine the average “going rate” per square foot in your geographic area. Factors that affect the going rate include the following: flood zone, how high you will elevate the grade, setback distance from the road, complexity of the envelope, roofing material, siding material, quality of windows, tier of interior materials and fixtures, number of bathrooms, size of garage and covered porches.

Rendering of a new home David recently designed along the Placido Bayou in St. Pete.
Want to build a new custom home in the Sarasota – SRQ area of Florida’s Cultural Coast?

