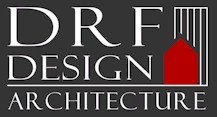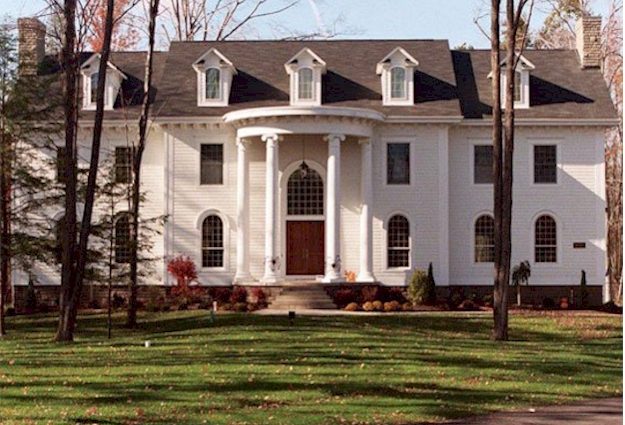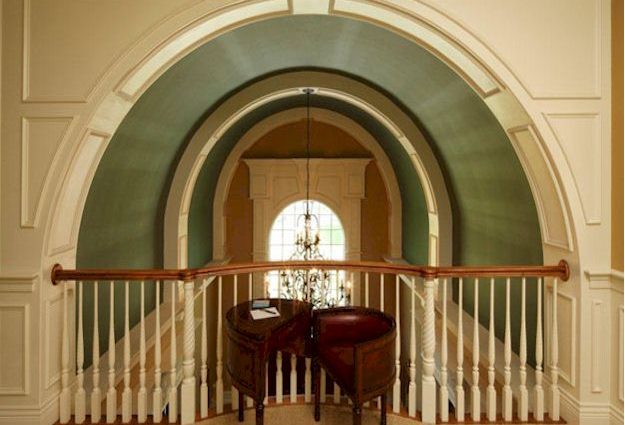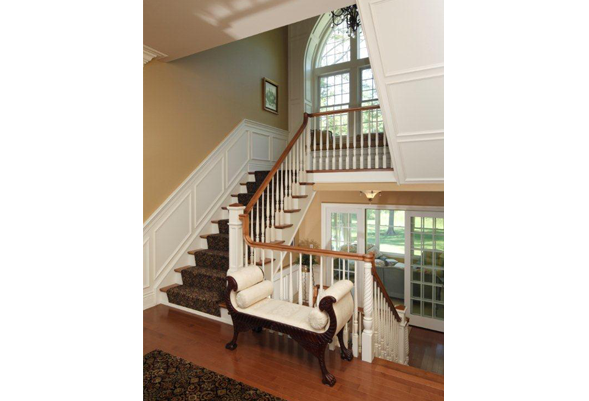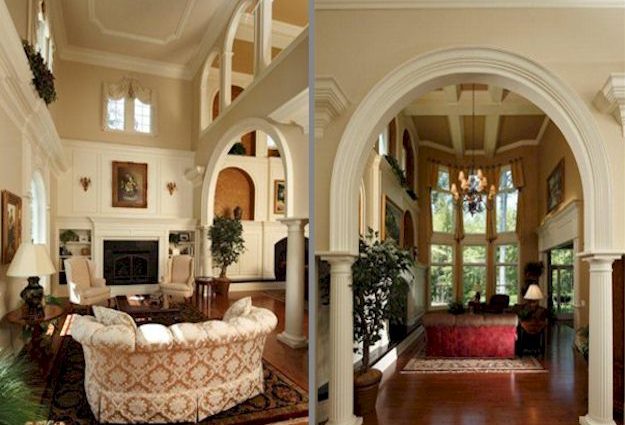5593 sf Neoclassical in Clarence, NY
First Floor Area: 2,940 s.f.
Second Floor Area: 2,653
This grand home gracefully surveys its wooded surround
We researched the exteriors of Buffalo New York’s mansion district to help these Owners design their dream home, now located in Clarence, NY
A large modern dwelling in the style of a traditional Neoclassical home, the main entrance features a curved portico with 20′ tall 24″ diameter Ionic style columns. A setback of four feet is employed at the side wings to provide aesthetically pleasing massing and proportions for this 97′ wide home. The exterior is clad in Hardi panel; a sustainable and low maintenance material that authentically matches the profile of traditional wood siding. The first floor is raised high above the ground, much like a 19 century home, with a stone base over 36″ tall. A central hall inside the front doors runs the full depth of the home, terminated by a grand staircase and window seat at the mid-height landing. A barrel-vaulted ceiling above the hall, classical moldings and other arched openings tie together the exterior and interior.
Modern elements include bathrooms attached to every bedroom, natural light basement level windows, a ramp between the garage and basement for storage of boats, and 2″ thick, continuous rigid insulation between the siding and the sheathing, making for an energy-efficient home.
