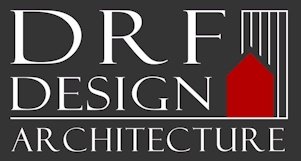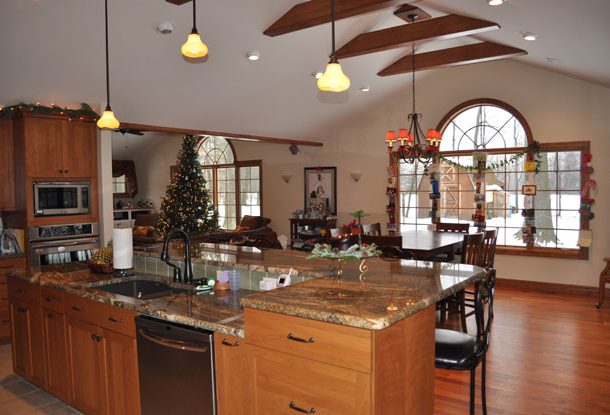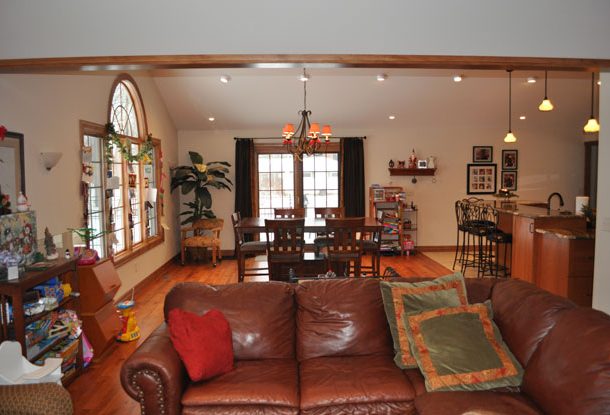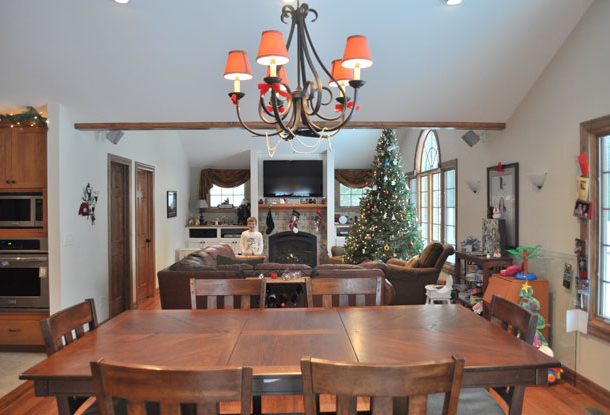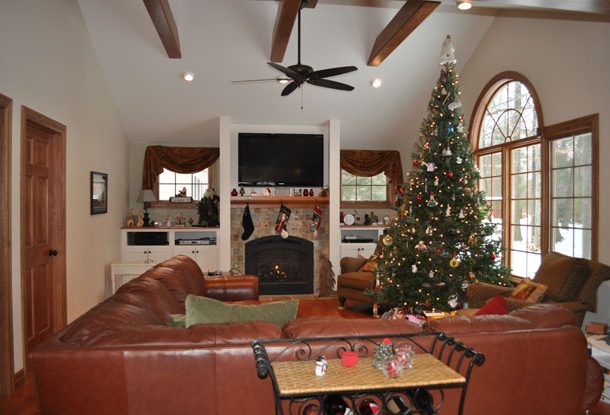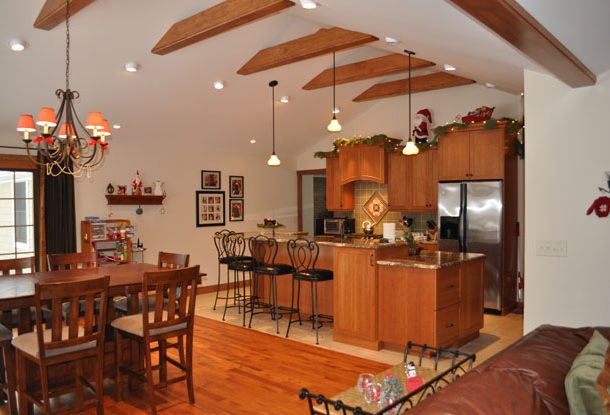Great Room Addition – Hamburg, NY
Total Area Before: 1,670 s.f.
Total Area After: 2,272 s.f.
Our design transformed a modest Ranch home into a dynamic, inspiring series of spaces.
By eliminating a few existing walls, the new Kitchen has an expansive view of the Great Room addition, which features two identical cathedral ceilings and Palladian style windows.
Collaboration with one of the top Kitchen Designers in NY resulted in a uniquely sculpted island.
Oil rubbed Hickory wood floors and wood beams at the ceiling provide rich, warm colors in contrast to the walls.
